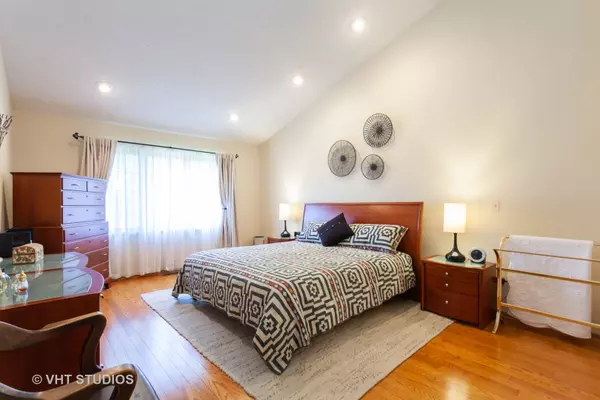$350,000
$350,000
For more information regarding the value of a property, please contact us for a free consultation.
7912 OAK KNOLL LN Palos Heights, IL 60463
4 Beds
3 Baths
1,741 SqFt
Key Details
Sold Price $350,000
Property Type Townhouse
Sub Type Townhouse-Ranch
Listing Status Sold
Purchase Type For Sale
Square Footage 1,741 sqft
Price per Sqft $201
Subdivision Oak Hills Country Club
MLS Listing ID 10827940
Sold Date 09/23/20
Bedrooms 4
Full Baths 3
HOA Fees $415/mo
Rental Info No
Year Built 1987
Annual Tax Amount $4,443
Tax Year 2019
Lot Dimensions COMMON
Property Description
Enjoy the lifestyle of Oak Hills Country Club with clubhouse, pool, tennis and pickle ball courts and 9 hole golf course along with so much more. This bright ranch style townhome offers a living room with fireplace and formal dining room which opens to a spacious kitchen with updated appliances and sliding glass door to balcony overlooking the park like common ground with mature trees. There is a first floor master suite with updated spectacular master bath with heated floors, step in shower, quartz counters, and a huge walk in closet. The vaulted ceilings and skylights bring in a ton of natural light. Fabulous 1700 sq ft walk out lower level with game area and wet bar, two additional bedroom/office/bonus rooms and a second family room with stone fireplace lends itself to wonderful entertaining. The family room opens to a private patio also overlooking the park like common area. Great pride of ownership is shown through this home and this gorgeous and beautifully maintained community!
Location
State IL
County Cook
Area Palos Heights
Rooms
Basement Full, Walkout
Interior
Interior Features Vaulted/Cathedral Ceilings, Skylight(s), Bar-Wet, Hardwood Floors, First Floor Bedroom, First Floor Laundry
Heating Natural Gas, Forced Air
Cooling Central Air
Fireplaces Number 2
Fireplaces Type Attached Fireplace Doors/Screen, Gas Log
Equipment Humidifier, Central Vacuum, Ceiling Fan(s), Sump Pump, Backup Sump Pump;
Fireplace Y
Appliance Range, Microwave, Dishwasher, Refrigerator, Bar Fridge, Washer, Dryer, Disposal, Trash Compactor
Laundry Gas Dryer Hookup, Electric Dryer Hookup, Laundry Closet, Sink
Exterior
Exterior Feature Deck, Patio, Storms/Screens
Parking Features Attached
Garage Spaces 2.0
Amenities Available Exercise Room, Golf Course, On Site Manager/Engineer, Party Room, Sundeck, Pool, Sauna, Tennis Court(s)
Roof Type Asphalt
Building
Lot Description Common Grounds
Story 1
Sewer Public Sewer
Water Lake Michigan
New Construction false
Schools
School District 118 , 118, 230
Others
HOA Fee Include Water,Insurance,Clubhouse,Exercise Facilities,Pool,Exterior Maintenance,Lawn Care,Scavenger,Snow Removal
Ownership Condo
Special Listing Condition Exceptions-Call List Office
Pets Allowed Cats OK, Dogs OK, Number Limit
Read Less
Want to know what your home might be worth? Contact us for a FREE valuation!

Our team is ready to help you sell your home for the highest possible price ASAP

© 2025 Listings courtesy of MRED as distributed by MLS GRID. All Rights Reserved.
Bought with Jayne Schirmacher • Compass
GET MORE INFORMATION





