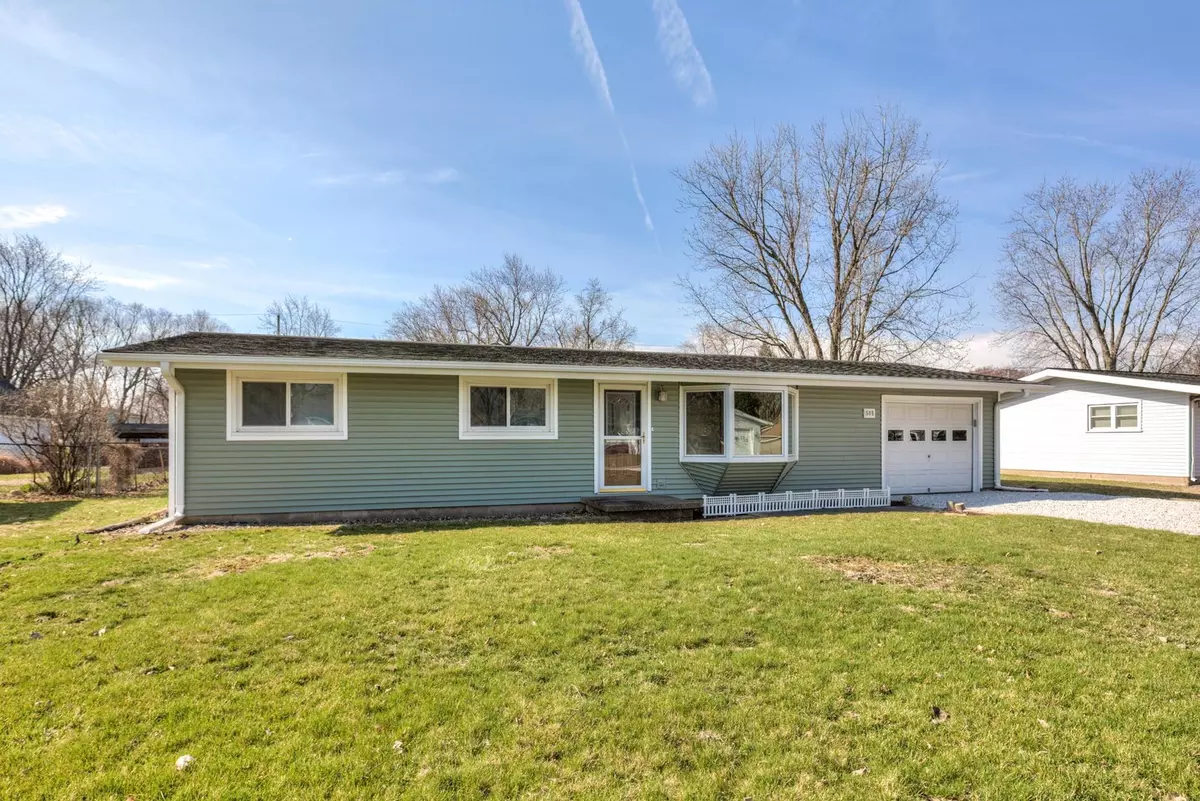$104,900
$104,900
For more information regarding the value of a property, please contact us for a free consultation.
505 E Boone ST Tolono, IL 61880
3 Beds
1 Bath
960 SqFt
Key Details
Sold Price $104,900
Property Type Single Family Home
Sub Type Detached Single
Listing Status Sold
Purchase Type For Sale
Square Footage 960 sqft
Price per Sqft $109
MLS Listing ID 10333454
Sold Date 04/30/20
Style Ranch
Bedrooms 3
Full Baths 1
Year Built 1974
Annual Tax Amount $1,422
Tax Year 2018
Lot Size 0.260 Acres
Lot Dimensions 80 X 142
Property Description
Absolutely darling three bedroom, one full bath ranch on a huge fenced lot. This open floor plan offers cathedral ceilings and so many upgrades - all you'll have to do is move in and enjoy your home worry-free for years to come! All new flooring & paint, 2 ceiling fans, shower door & replacement door to garage in 2019, gorgeous completely remodeled bath with new tile floor, toilet, vanity, stylish bowl sink, granite counter & door in 2013, new central heat pump & air in 2010, new siding, sliding glass door & Cramer vinyl windows in bedroom, Pella kitchen window & bay window in 2005, new roof with 30-year shingles in 2003 & new front door in 2002. Enjoy relaxing evenings on the block paver patio in the huge pet-friendly fenced yard.
Location
State IL
County Champaign
Area Arcola / Arthur / Atwood / Bourbon / Camargo / Garrett / Ivesdale / Murdock / Neoga / Newman / Oakland / Pesotum / Philo / Sadorus / Tolono / Tuscola / Villa Grove / Westfield
Rooms
Basement None
Interior
Interior Features Vaulted/Cathedral Ceilings, Wood Laminate Floors, First Floor Bedroom, First Floor Full Bath
Heating Heat Pump
Cooling Central Air
Fireplace N
Appliance Range, Refrigerator
Exterior
Exterior Feature Patio, Brick Paver Patio
Parking Features Attached
Garage Spaces 1.0
Roof Type Asphalt
Building
Lot Description Fenced Yard
Sewer Public Sewer
Water Public
New Construction false
Schools
Elementary Schools Unity West Elementary School
Middle Schools Unity Junior High School
High Schools Unity High School
School District 7 , 7, 7
Others
HOA Fee Include None
Ownership Fee Simple
Special Listing Condition None
Read Less
Want to know what your home might be worth? Contact us for a FREE valuation!

Our team is ready to help you sell your home for the highest possible price ASAP

© 2025 Listings courtesy of MRED as distributed by MLS GRID. All Rights Reserved.
Bought with Wade Thweatt • Berkshire Hathaway Snyder R.E.
GET MORE INFORMATION





