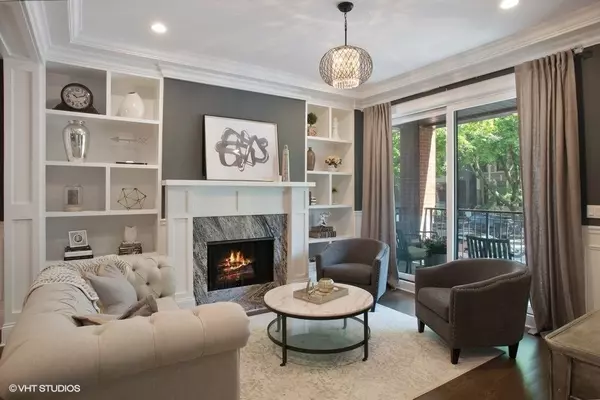$935,000
$950,000
1.6%For more information regarding the value of a property, please contact us for a free consultation.
2250 W Roscoe ST #1 Chicago, IL 60618
4 Beds
3.5 Baths
3,200 SqFt
Key Details
Sold Price $935,000
Property Type Condo
Sub Type Condo
Listing Status Sold
Purchase Type For Sale
Square Footage 3,200 sqft
Price per Sqft $292
Subdivision Roscoe Village/Lakeview
MLS Listing ID 10801801
Sold Date 09/10/20
Bedrooms 4
Full Baths 3
Half Baths 1
HOA Fees $200/mo
Year Built 2016
Annual Tax Amount $18,183
Tax Year 2019
Lot Dimensions COMMON
Property Description
Striking, sophisticated and SUN-FILLED, EXTRA WIDE 4 bedroom, 3.1 bath duplex-down boasts THREE outdoor entertaining areas and garage parking space included, perfectly set in the heart of Roscoe Village in Level 1+ Audubon school district! LIVES LIKE A SINGLE FAMILY HOME, seamlessly blending magazine-caliber luxury living with an ultra-liveable floorplan, including the finest of finishes and designer-quality aesthetic. Open concept floor plan features stunning living room with gas fireplace and built-ins, overlooking charming front porch, flowing into elegant dining room. True chef's kitchen boasts custom cabinetry, quartz counters, marble backsplash, professional top-of-the-line appliances, oversized island with breakfast bar, beautiful butler's pantry, organized storage pantry and breakfast nook. Perfect family room with fireplace and built-ins off kitchen, opens to large rear grilling deck, as well as 450 SF garage roof deck with Trex flooring. Radiantly heated lower level has 4 bedrooms, including serene and private master suite with dual organized walk-in closets and spa-like marble ensuite with dual vanity, whirlpool tub and separate steam shower. Lower level has additional en-suite bedroom, plus two spacious bedrooms with Jack & Jill bath; all bedrooms have custom organized closets. Additional features: full laundry room on lower level, powder room on main level, hardwood floors on main level, custom millwork and moldings throughout, home is wired for sound, and one garage parking space is included. Phenomenal location on tree-lined Roscoe Street, near shops, restaurants and public transportation options. Pet friendly!
Location
State IL
County Cook
Area Chi - North Center
Rooms
Basement None
Interior
Interior Features Bar-Wet, Hardwood Floors, Heated Floors, Built-in Features, Walk-In Closet(s)
Heating Natural Gas
Cooling Central Air
Fireplaces Number 2
Fireplaces Type Gas Starter
Fireplace Y
Appliance Range, Microwave, Dishwasher, High End Refrigerator, Freezer, Washer, Dryer, Disposal, Stainless Steel Appliance(s), Wine Refrigerator, Range Hood
Laundry In Unit, Sink
Exterior
Exterior Feature Deck, Porch, Roof Deck
Parking Features Detached
Garage Spaces 1.0
Building
Story 3
Sewer Public Sewer
Water Lake Michigan
New Construction false
Schools
Elementary Schools Audubon Elementary School
High Schools Lake View High School
School District 299 , 299, 299
Others
HOA Fee Include Water,Insurance,Exterior Maintenance,Scavenger
Ownership Condo
Special Listing Condition List Broker Must Accompany
Pets Allowed Cats OK, Dogs OK
Read Less
Want to know what your home might be worth? Contact us for a FREE valuation!

Our team is ready to help you sell your home for the highest possible price ASAP

© 2025 Listings courtesy of MRED as distributed by MLS GRID. All Rights Reserved.
Bought with Patrick Natale • Compass
GET MORE INFORMATION





