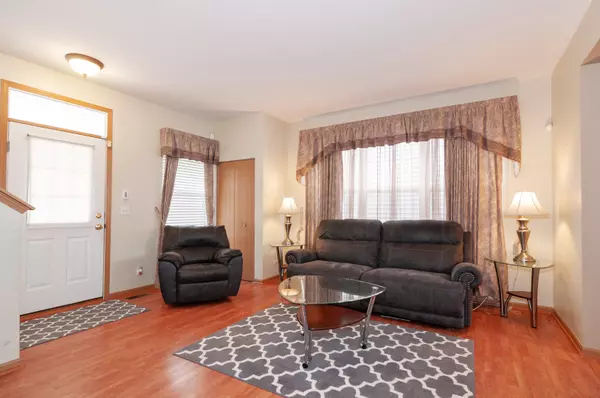$184,990
$184,990
For more information regarding the value of a property, please contact us for a free consultation.
2121 Union Mill DR Aurora, IL 60503
3 Beds
2.5 Baths
1,200 SqFt
Key Details
Sold Price $184,990
Property Type Single Family Home
Sub Type Detached Single
Listing Status Sold
Purchase Type For Sale
Square Footage 1,200 sqft
Price per Sqft $154
Subdivision Country Walk
MLS Listing ID 10293364
Sold Date 04/05/19
Bedrooms 3
Full Baths 2
Half Baths 1
HOA Fees $35/mo
Year Built 2004
Annual Tax Amount $4,051
Tax Year 2017
Lot Size 3,920 Sqft
Lot Dimensions 4031
Property Description
LOCATION, LOCATION, LOCATION! Great value for this well-cared for Aurora home in highly rated Oswego school district! Spacious open floor plan with beautiful wood laminate floors, newer stainless appliances, granite counter tops and first floor laundry. You will enjoy plenty of sunlight with ample windows throughout this lovely home. Upstairs you will find the large master bedroom with shared master bath and the 2nd bedroom that can also serve as a perfect office space. Professionally finished basement provides a beautiful family room and 3rd bedroom along with a full bathroom for so much extra living space! Awesome corner lot directly across from walking path and wetland area. Close to commuter Park n Ride stop, outlet mall and plenty of dining options! The garage door opener is new and kitchen was updated two years ago along with new appliances and new hot water heater. This home will not disappoint. Bring your buyers today!
Location
State IL
County Will
Area Aurora / Eola
Rooms
Basement Full
Interior
Interior Features Wood Laminate Floors, First Floor Laundry
Heating Natural Gas
Cooling Central Air
Fireplace N
Appliance Range, Microwave, Dishwasher, Refrigerator, Washer, Dryer, Disposal, Stainless Steel Appliance(s)
Exterior
Parking Features Detached
Garage Spaces 2.0
Building
Sewer Public Sewer
Water Public
New Construction false
Schools
Elementary Schools Homestead Elementary School
Middle Schools Murphy Junior High School
High Schools Oswego East High School
School District 308 , 308, 308
Others
HOA Fee Include None
Ownership Fee Simple w/ HO Assn.
Special Listing Condition None
Read Less
Want to know what your home might be worth? Contact us for a FREE valuation!

Our team is ready to help you sell your home for the highest possible price ASAP

© 2025 Listings courtesy of MRED as distributed by MLS GRID. All Rights Reserved.
Bought with Stone Realty Inc.
GET MORE INFORMATION





