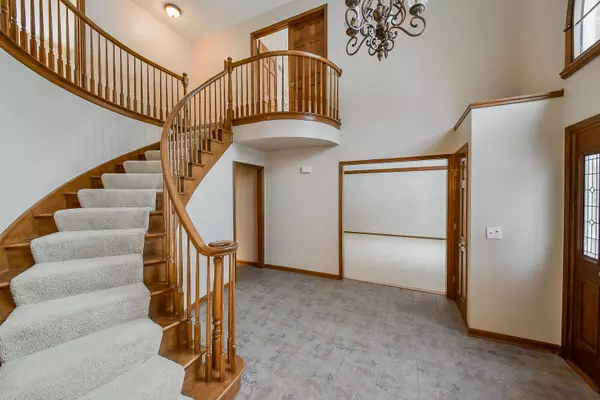$448,000
$460,000
2.6%For more information regarding the value of a property, please contact us for a free consultation.
3301 Royal Fox DR St. Charles, IL 60174
4 Beds
3 Baths
4,365 SqFt
Key Details
Sold Price $448,000
Property Type Single Family Home
Sub Type Detached Single
Listing Status Sold
Purchase Type For Sale
Square Footage 4,365 sqft
Price per Sqft $102
Subdivision Royal Fox
MLS Listing ID 10280113
Sold Date 07/17/19
Style Traditional
Bedrooms 4
Full Baths 3
HOA Fees $20/ann
Year Built 1989
Annual Tax Amount $16,585
Tax Year 2017
Lot Size 0.637 Acres
Lot Dimensions 212 X 139 X 199 X 135
Property Description
This Royal Fox home boasts 4,365 sq ft of stylistic floor plan, elaborate millwork & moldings, built-ins & magnificent soaring ceilings for grand entertaining & family life! Ideally & privately located on a spacious lot backing to woodlands! Grand 2-story foyer w/elegant curved staircase opens to the formal living & dining rooms. Spacious & bright kitchen features hardwood floors, abundant cabinetry, 6 burner cook-top, eating area w/deck access & enormous walk-in pantry! Family room w/soaring 2-story brick fireplace, detailed ceiling & statement windows overlooking the sprawling backyard & woodlands. Gorgeously bright office! Master suite w/private sitting area, detailed ceilings & lux master bath! Spacious & detailed additional bedrooms! Expansive unfinished English basement, just waiting for your ideas! Sprawling deck boasts privacy galore! Prime location w/highly rated schools, shopping & dining nearby! Just minutes away from historic downtown St. Charles!
Location
State IL
County Kane
Area Campton Hills / St. Charles
Rooms
Basement Full, English
Interior
Interior Features Vaulted/Cathedral Ceilings, Skylight(s), Hardwood Floors, First Floor Laundry, First Floor Full Bath, Built-in Features
Heating Natural Gas, Forced Air
Cooling Central Air
Fireplaces Number 1
Fireplaces Type Wood Burning, Gas Starter
Equipment Water-Softener Owned, Security System, Intercom, CO Detectors, Ceiling Fan(s), Sprinkler-Lawn
Fireplace Y
Appliance Microwave, Dishwasher, Refrigerator, Washer, Dryer, Disposal, Cooktop, Built-In Oven, Water Softener Owned
Exterior
Exterior Feature Deck
Parking Features Attached
Garage Spaces 3.5
Community Features Sidewalks, Street Lights, Street Paved
Roof Type Asphalt
Building
Lot Description Forest Preserve Adjacent, Wooded, Mature Trees
Sewer Public Sewer
Water Public
New Construction false
Schools
School District 303 , 303, 303
Others
HOA Fee Include Insurance
Ownership Fee Simple w/ HO Assn.
Special Listing Condition None
Read Less
Want to know what your home might be worth? Contact us for a FREE valuation!

Our team is ready to help you sell your home for the highest possible price ASAP

© 2025 Listings courtesy of MRED as distributed by MLS GRID. All Rights Reserved.
Bought with Barbara Mashburn • Baird & Warner
GET MORE INFORMATION





