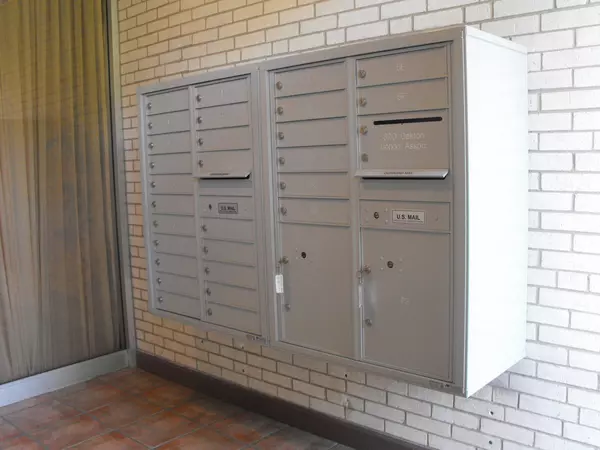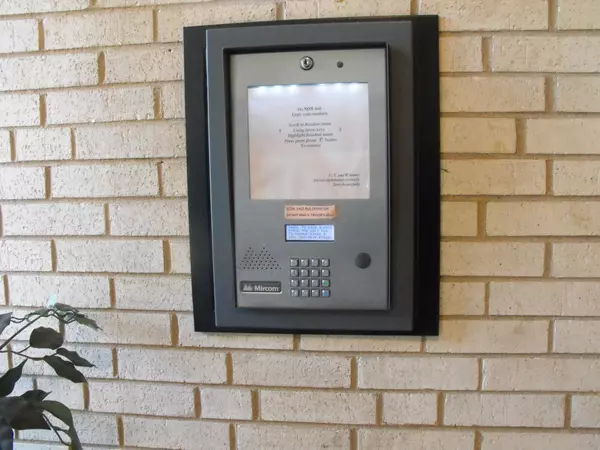$202,500
$220,000
8.0%For more information regarding the value of a property, please contact us for a free consultation.
820 Oakton ST #3D Evanston, IL 60202
3 Beds
2 Baths
1,800 SqFt
Key Details
Sold Price $202,500
Property Type Condo
Sub Type Condo
Listing Status Sold
Purchase Type For Sale
Square Footage 1,800 sqft
Price per Sqft $112
MLS Listing ID 10271390
Sold Date 04/04/19
Bedrooms 3
Full Baths 2
HOA Fees $425/mo
Rental Info No
Year Built 1965
Annual Tax Amount $3,423
Tax Year 2016
Lot Dimensions PER SURVEY
Property Description
Back on the market. Dropped price and motivated seller. Extremely spacious home.They just don't build like this anymore.Walk into your formal foyer with a double coat closet.Perfect for the art collector.Extra large enclosed kitchen with room for a table and chairs, a pass through into the living room and bifold doors opening into the dining room. DR is large enough for a table with 8-10 chairs a breakfront and buffet. The immense living room could be divided up into smaller areas.Think piano area, bar or even seating area and as a bonus it leads to the balcony for the perfect party flow.The master is a suite with spacious (6.5x6.10)professionally organized and large bath. Two more spacious, large bedrooms with organized closets and a second bath.You control your own heat and air, close to transportation, 3blocks to the EL. This just needs your decorating and updating ideas. Original owner lived here for many years.
Location
State IL
County Cook
Area Evanston
Rooms
Basement None
Interior
Heating Natural Gas, Forced Air
Cooling Central Air
Fireplace N
Appliance Range, Microwave, Dishwasher, Refrigerator, Disposal
Exterior
Parking Features Attached
Garage Spaces 1.0
Amenities Available Bike Room/Bike Trails, Coin Laundry, Elevator(s), Storage
Building
Story 5
Sewer Overhead Sewers
Water Lake Michigan
New Construction false
Schools
School District 202 , 202, 202
Others
HOA Fee Include Water,Insurance,Security,Exterior Maintenance,Lawn Care,Scavenger,Snow Removal
Ownership Condo
Special Listing Condition None
Pets Allowed Cats OK, Dogs OK
Read Less
Want to know what your home might be worth? Contact us for a FREE valuation!

Our team is ready to help you sell your home for the highest possible price ASAP

© 2025 Listings courtesy of MRED as distributed by MLS GRID. All Rights Reserved.
Bought with Dream Town Realty
GET MORE INFORMATION





