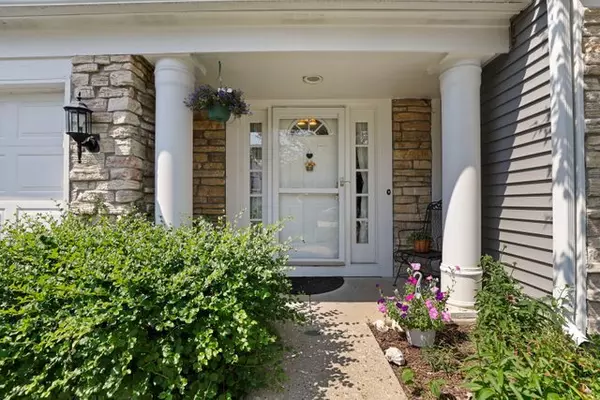$250,000
$264,000
5.3%For more information regarding the value of a property, please contact us for a free consultation.
1426 Diamond DR Hoffman Estates, IL 60192
3 Beds
2.5 Baths
1,632 SqFt
Key Details
Sold Price $250,000
Property Type Single Family Home
Sub Type Cluster,Townhouse-2 Story
Listing Status Sold
Purchase Type For Sale
Square Footage 1,632 sqft
Price per Sqft $153
Subdivision Hearthstone
MLS Listing ID 10763433
Sold Date 10/29/20
Bedrooms 3
Full Baths 2
Half Baths 1
HOA Fees $241/mo
Year Built 1992
Annual Tax Amount $6,079
Tax Year 2019
Lot Dimensions 3038
Property Description
SPACIOUS & TURN KEY HOME IN TRANQUIL LOCATION! Step into this incredible home and be greeted by a spacious two car garage, welcoming front porch, and spacious front foyer, durable Engineered wood flooring, and new baseboards! The OPEN CONCEPT main floor with adjacent powder room offers an ideal layout for entertaining! Enjoy the conveniently located kitchen featuring ample storage space, plenty of prep area, stainless steel appliances, upgraded back-splash, & sunny eat-in area! Take note of the incredible outdoor views! The tranquil backyard is perfectly positioned with no neighbors behind you, beautiful perennial landscaping/privacy between neighbors, & a spacious north facing patio! Retreat to the spacious master suite offering a large WALK-IN-CLOSET, soaking tub, upgraded glass-enclosed shower, & huge dual sink vanity! Enjoy a bonus 2nd full bathroom alongside 2 additional spacious bedrooms! Convenient location near shopping, parks, restaurants, highways, & Metra! PRIVATE ATTACHED GARAGE, LARGE DRIVEWAY, SPACIOUS YARD, LOW TAXES & LOW HOA'S, highly desirable Frank C Whiteley Elementary & Plum Grove Junior High. - THIS IS THE ONE YOU'VE BEEN WAITING FOR! Enjoy easy low maintenance living in an ideal location!
Location
State IL
County Cook
Area Hoffman Estates
Rooms
Basement None
Interior
Interior Features Hardwood Floors, Second Floor Laundry
Heating Natural Gas
Cooling Central Air
Equipment TV-Cable
Fireplace N
Appliance Range, Dishwasher, Refrigerator, Washer, Dryer, Disposal, Range Hood
Laundry Gas Dryer Hookup, Laundry Closet
Exterior
Exterior Feature Patio, Storms/Screens
Parking Features Attached
Garage Spaces 2.0
Amenities Available Park
Building
Story 2
Sewer Public Sewer
Water Public
New Construction false
Schools
Elementary Schools Frank C Whiteley Elementary Scho
Middle Schools Plum Grove Junior High School
High Schools Wm Fremd High School
School District 15 , 15, 211
Others
HOA Fee Include Exterior Maintenance,Lawn Care,Snow Removal
Ownership Fee Simple w/ HO Assn.
Special Listing Condition None
Pets Allowed Cats OK, Dogs OK
Read Less
Want to know what your home might be worth? Contact us for a FREE valuation!

Our team is ready to help you sell your home for the highest possible price ASAP

© 2025 Listings courtesy of MRED as distributed by MLS GRID. All Rights Reserved.
Bought with Yannis Arbis • First Western Properties
GET MORE INFORMATION





