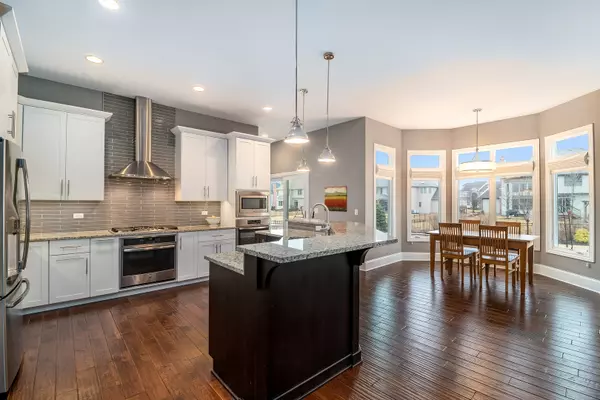$750,000
$775,000
3.2%For more information regarding the value of a property, please contact us for a free consultation.
4244 Honey Locust DR Naperville, IL 60564
7 Beds
5.5 Baths
4,289 SqFt
Key Details
Sold Price $750,000
Property Type Single Family Home
Sub Type Detached Single
Listing Status Sold
Purchase Type For Sale
Square Footage 4,289 sqft
Price per Sqft $174
Subdivision Ashwood Park
MLS Listing ID 10765357
Sold Date 10/07/20
Bedrooms 7
Full Baths 5
Half Baths 1
HOA Fees $55/ann
Year Built 2015
Annual Tax Amount $17,473
Tax Year 2019
Lot Size 0.330 Acres
Lot Dimensions 157X90X157X90
Property Description
STUNNING Modern Crestview custom built home in Ashwood Park's community of luxury homes. Gorgeous hand scraped hardwood flooring welcomes you as you enter the incredible two-story foyer and flows through the entire home. Custom white cabinetry with crisp modern colors, lighting, and touches. Your chef's kitchen is appointed with granite counter tops, all stainless-steel appliances, built in stove top with a stainless exhaust hood, double oven, and a butler's pantry allow you the room to create the finest cuisines you could imagine. Huge island with an over-sized breakfast bar and a sun room or kitchen dining area for everyday use is a perfect getaway for everyone's needs. A dry bar with a built-in wine refrigerator leads you to your formal dining room with tray ceilings, wainscoting, crown molding, and a modern chandelier allow you to entertain in elegance. A true open floor plan continues into your family room with 12-foot ceilings allowing space for the largest of groups. Built in surround sound and speaker system engulfs the home in music, making it perfect for movie nights. A first floor bedroom with full bathroom and shower is perfect for an in-law arrangement, extended guests, or a home office. Access your 3-car garage through your mudroom with built in cabinetry, storage bench and an additional sink; includes access to your fully fenced yard through a side door perfect for a day at the Ashwood Park pool. A finished basement creates additional living and entertaining room. A 7th bedroom and full bathroom, two finished storage closets, and a large finished storage room. A large wet bar with custom cabinets, granite counters, and a built-in wine refrigerator, all that you could possibly imagine. Even more storage in the large utility room with two multi-zoned furnaces. Custom over-sized hallways were built to accommodate room for an additional storage room. Two staircases, one in the front, one in the back, lead you up to your master suite with an impressive en-suite bathroom with a separate shower and a soaking tub for a relaxing retreat. Three additional bedrooms spread across the 2nd story all with walk-in closets. A Bonus room that has been soundproofed for the noisiest of guests, could be a home theater, studio, music room, or as your 5th bedroom. Enjoy a day in the sun on your huge paver patio. A built-in gas or wood burning fire pit provides peaceful nights as well. Professionally landscaped yard with sprinkler system and custom lighting add the finishing touches to this premium lot placed within steps of the Ashwood Park clubhouse and Peterson Elementary School. No detail was missed in this truly one of a kind home. All of this along with highly sought-after Naperville Indian Prairie School District. Come quick before it's gone!!
Location
State IL
County Will
Area Naperville
Rooms
Basement Full
Interior
Interior Features Vaulted/Cathedral Ceilings, Bar-Dry, Bar-Wet, Hardwood Floors, First Floor Bedroom, In-Law Arrangement, Second Floor Laundry, First Floor Full Bath, Walk-In Closet(s)
Heating Natural Gas, Sep Heating Systems - 2+, Zoned
Cooling Central Air, Zoned
Fireplaces Number 1
Fireplaces Type Wood Burning, Gas Starter
Equipment TV-Cable, Security System, CO Detectors, Ceiling Fan(s), Sump Pump, Sprinkler-Lawn, Backup Sump Pump;
Fireplace Y
Appliance Double Oven, Microwave, Dishwasher, Refrigerator, Bar Fridge, Washer, Dryer, Disposal, Stainless Steel Appliance(s), Wine Refrigerator, Cooktop, Built-In Oven, Range Hood
Laundry Laundry Closet, Sink
Exterior
Exterior Feature Patio, Brick Paver Patio, Fire Pit
Parking Features Attached
Garage Spaces 3.0
Community Features Clubhouse, Park, Pool, Lake, Curbs, Sidewalks, Street Lights, Street Paved
Roof Type Asphalt
Building
Lot Description Fenced Yard, Landscaped
Sewer Public Sewer
Water Lake Michigan
New Construction false
Schools
Elementary Schools Peterson Elementary School
Middle Schools Scullen Middle School
High Schools Waubonsie Valley High School
School District 204 , 204, 204
Others
HOA Fee Include Insurance,Clubhouse,Pool
Ownership Fee Simple w/ HO Assn.
Special Listing Condition None
Read Less
Want to know what your home might be worth? Contact us for a FREE valuation!

Our team is ready to help you sell your home for the highest possible price ASAP

© 2025 Listings courtesy of MRED as distributed by MLS GRID. All Rights Reserved.
Bought with Vinita Arora • Coldwell Banker Realty
GET MORE INFORMATION





