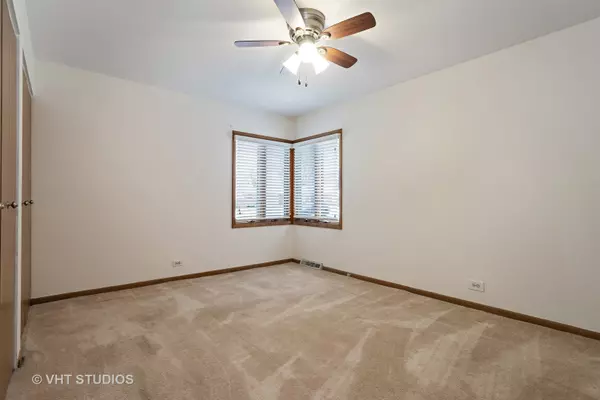$297,000
$309,000
3.9%For more information regarding the value of a property, please contact us for a free consultation.
726 THERESE TER Des Plaines, IL 60016
3 Beds
2 Baths
1,308 SqFt
Key Details
Sold Price $297,000
Property Type Single Family Home
Sub Type Detached Single
Listing Status Sold
Purchase Type For Sale
Square Footage 1,308 sqft
Price per Sqft $227
Subdivision Craig Manor
MLS Listing ID 10271171
Sold Date 04/11/19
Style Ranch
Bedrooms 3
Full Baths 2
Year Built 1961
Annual Tax Amount $5,117
Tax Year 2017
Lot Size 6,873 Sqft
Lot Dimensions 55X125
Property Description
WELCOME HOME TO MUCH SOUGHT AFTER CRAIG MANOR! This freshly painted home has been lovingly maintained and is ready for you to move right in! Remodeled kitchen with stainless steel appliances. Separate dinette and generously sized living room provide the space for many family gatherings. Dinette has sliding doors leading to a beautiful sunroom and stone patio; just waiting for you to entertain your family and friends. Three bedrooms and 2 baths on the main level and a full basement with bonus room and laundry room give you ample living space. Plenty of storage in this fabulous home. This home features newer high efficiency furnace and water heater, Trusty Warns backup sump, new custom blinds, newer roof, and newer Anderson windows make this home even more desirable. Lower level features a kitchen just waiting for your appliances. Craig Manor Park is only a short stroll and Randhurst Mall is just minutes away. Make this well-built, bright and spacious home yours today!
Location
State IL
County Cook
Area Des Plaines
Rooms
Basement Full
Interior
Interior Features Wood Laminate Floors, First Floor Bedroom, First Floor Full Bath
Heating Natural Gas, Forced Air
Cooling Central Air
Equipment Humidifier, CO Detectors, Ceiling Fan(s), Sump Pump, Backup Sump Pump;
Fireplace N
Appliance Range, Microwave, Dishwasher, Refrigerator, Washer, Dryer, Disposal, Stainless Steel Appliance(s)
Exterior
Exterior Feature Patio, Screened Patio, Brick Paver Patio, Storms/Screens
Parking Features Attached
Garage Spaces 1.0
Community Features Sidewalks, Street Lights, Street Paved
Roof Type Asphalt
Building
Sewer Public Sewer
Water Lake Michigan
New Construction false
Schools
Elementary Schools Indian Grove Elementary School
Middle Schools River Trails Middle School
High Schools Maine West High School
School District 26 , 26, 207
Others
HOA Fee Include None
Ownership Fee Simple
Special Listing Condition None
Read Less
Want to know what your home might be worth? Contact us for a FREE valuation!

Our team is ready to help you sell your home for the highest possible price ASAP

© 2025 Listings courtesy of MRED as distributed by MLS GRID. All Rights Reserved.
Bought with Laura Tibu • Homesmart Connect LLC
GET MORE INFORMATION





