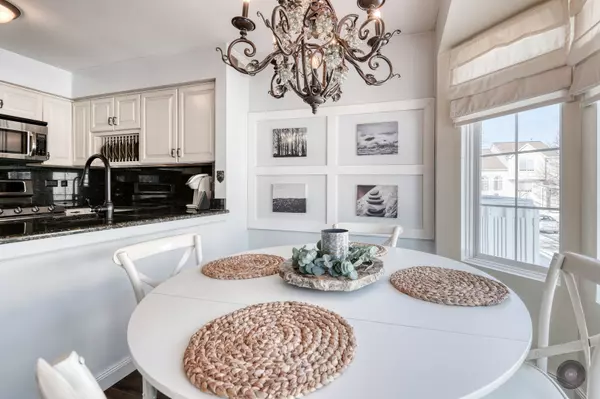$196,000
$199,950
2.0%For more information regarding the value of a property, please contact us for a free consultation.
3122 Cambria CT #3122 Aurora, IL 60503
2 Beds
2.5 Baths
1,620 SqFt
Key Details
Sold Price $196,000
Property Type Condo
Sub Type Condo
Listing Status Sold
Purchase Type For Sale
Square Footage 1,620 sqft
Price per Sqft $120
Subdivision Coves Of Harbor Springs
MLS Listing ID 10272171
Sold Date 03/28/19
Bedrooms 2
Full Baths 2
Half Baths 1
HOA Fees $232/mo
Rental Info Yes
Year Built 1998
Annual Tax Amount $4,358
Tax Year 2017
Lot Dimensions COMMON
Property Description
A True Show Stopper! This fabulous 2 Bedroom 2.5 Bath townhome is not your average Coves of Harbor Springs home. This home features high end designer upgrades with a west coast flair. Upon entry you'll be immediately impressed by the generous living space and open concept floor plan. Dynamite Kitchen with custom cabinets, granite countertops and Kitchen Aid appliances. Attention to detail is evident throughout with tasteful selections make this home comfortable and stylish. Gleaming wood-like flooring enhance each room. Luxurious master bedroom with updated bathroom and custom master closet. Spacious bright and sunny secondary bedroom with walk-in closet. Finished English style basement is a perfect play space, home office or third bedroom. *Brand New Carpet, New AC 2016, New Furnace 2016, New Water Heater 2016, New Roof 2018, New Front Fascia 2018, & New Washer 2018* ... With so many upgrades there's nothing to do but move right in!
Location
State IL
County Will
Area Aurora / Eola
Rooms
Basement English
Interior
Heating Natural Gas, Forced Air
Cooling Central Air
Equipment CO Detectors, Ceiling Fan(s), Fan-Attic Exhaust
Fireplace N
Exterior
Parking Features Attached
Garage Spaces 2.0
Building
Lot Description Common Grounds
Story 3
Sewer Public Sewer
Water Public
New Construction false
Schools
Elementary Schools Homestead Elementary School
Middle Schools Bednarcik Junior High School
High Schools Oswego East High School
School District 308 , 308, 308
Others
HOA Fee Include Water,Insurance,Exterior Maintenance,Lawn Care,Snow Removal
Ownership Fee Simple w/ HO Assn.
Special Listing Condition None
Pets Allowed Cats OK, Dogs OK
Read Less
Want to know what your home might be worth? Contact us for a FREE valuation!

Our team is ready to help you sell your home for the highest possible price ASAP

© 2025 Listings courtesy of MRED as distributed by MLS GRID. All Rights Reserved.
Bought with Compass
GET MORE INFORMATION





