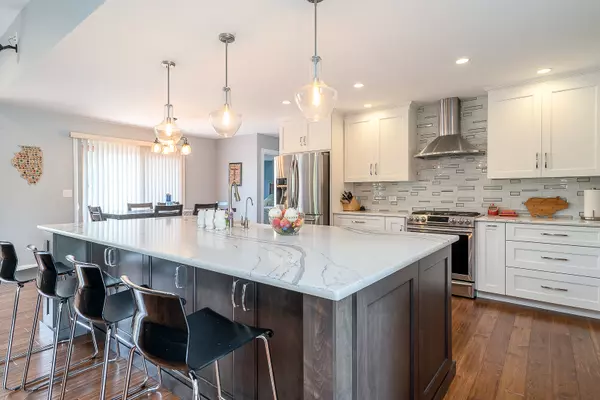$373,000
$364,900
2.2%For more information regarding the value of a property, please contact us for a free consultation.
408 Apache DR New Lenox, IL 60451
3 Beds
2 Baths
2,250 SqFt
Key Details
Sold Price $373,000
Property Type Single Family Home
Sub Type Detached Single
Listing Status Sold
Purchase Type For Sale
Square Footage 2,250 sqft
Price per Sqft $165
Subdivision Thunder Ridge
MLS Listing ID 10785661
Sold Date 08/14/20
Style Ranch
Bedrooms 3
Full Baths 2
Year Built 2001
Annual Tax Amount $8,558
Tax Year 2019
Lot Dimensions 78X125
Property Description
Stunning, newly updated desirable brick ranch boasts an open floor plan & features: Remodeled kitchen that offers a soaring 10' ceiling, designer white cabinets with crown & soft close drawers, huge island, white quartz counters, farm sink, 5" hickory hand scraped hardwood flooring; custom glass backsplash, reverse osmosis water system & pantry closet; Spacious great room with cozy gas fireplace; Formal dining room with 12' ceiling; Main level laundry with sink; 3 bedrooms including a Posh master suite that offers a tray ceiling, walk-in closet, private master bath with whirlpool tub, separate shower, double vanity, water closet; 6 panel white doors & trim throughout; Desirable, walk-out basement that boasts full insulation & roughed in plumbing; Fenced, private yard with brick paver patio, fire pit, pool with deck & pergola that is great for family enjoyment; Energy efficient, insulated attic, Pre-wired for generator, Roof & remodel in 2018.
Location
State IL
County Will
Area New Lenox
Rooms
Basement Full, Walkout
Interior
Interior Features Vaulted/Cathedral Ceilings, Hardwood Floors, First Floor Bedroom, First Floor Laundry, First Floor Full Bath, Walk-In Closet(s)
Heating Natural Gas, Forced Air
Cooling Central Air
Fireplaces Number 1
Fireplaces Type Gas Log, Gas Starter
Equipment Humidifier, Water-Softener Owned, TV-Dish, CO Detectors, Ceiling Fan(s), Sump Pump, Backup Sump Pump;
Fireplace Y
Appliance Range, Microwave, Dishwasher, Refrigerator, Disposal, Stainless Steel Appliance(s), Water Softener Owned
Laundry Sink
Exterior
Exterior Feature Deck, Patio, Brick Paver Patio, Above Ground Pool, Storms/Screens, Fire Pit
Parking Features Attached
Garage Spaces 2.0
Community Features Park, Lake, Sidewalks, Street Lights, Street Paved
Roof Type Asphalt
Building
Lot Description Fenced Yard, Landscaped
Sewer Public Sewer
Water Lake Michigan
New Construction false
Schools
Elementary Schools Haines Elementary School
Middle Schools Liberty Junior High School
School District 122 , 122, 210
Others
HOA Fee Include None
Ownership Fee Simple
Special Listing Condition None
Read Less
Want to know what your home might be worth? Contact us for a FREE valuation!

Our team is ready to help you sell your home for the highest possible price ASAP

© 2025 Listings courtesy of MRED as distributed by MLS GRID. All Rights Reserved.
Bought with Alex Polino • Century 21 Affiliated
GET MORE INFORMATION





