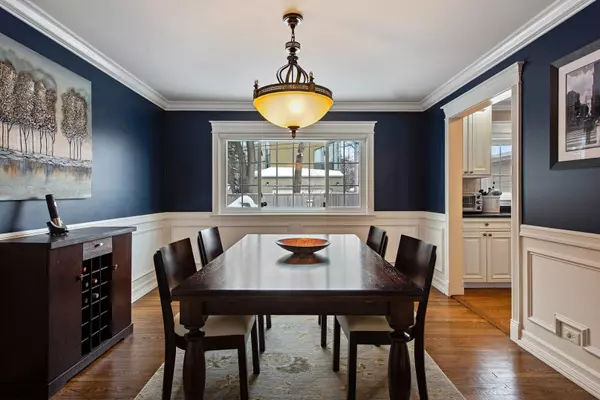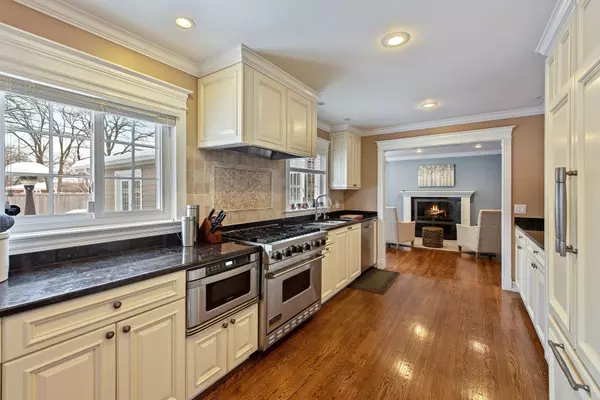$792,000
$825,000
4.0%For more information regarding the value of a property, please contact us for a free consultation.
815 Indian RD Glenview, IL 60025
4 Beds
4 Baths
3,351 SqFt
Key Details
Sold Price $792,000
Property Type Single Family Home
Sub Type Detached Single
Listing Status Sold
Purchase Type For Sale
Square Footage 3,351 sqft
Price per Sqft $236
MLS Listing ID 10265324
Sold Date 04/24/19
Style Colonial
Bedrooms 4
Full Baths 3
Half Baths 2
Year Built 1967
Annual Tax Amount $15,424
Tax Year 2017
Lot Size 9,975 Sqft
Lot Dimensions 75 X 132
Property Description
This spacious Colonial underwent a stunning renovation in 2010. Gorgeous new kitchen has granite counters, tile backsplash, stainless steel appliances including a 48 inch six burner stove, excellent cabinet/pantry space, and opens to breakfast & family rooms. First floor features open flr plan, spacious family room addition with vaulted ceiling, living & dining rooms with wainscoting & crown molding, mud/laundry room next to attached garage, and 2 updated powder rooms. Master bedroom has a large well organized closet, ceiling fan & updated bath. 3 large family bedrooms have excellent closets & ceilings fans. The gorgeous hall bathroom has double bowl marble vanity. Home has newer thermopane windows, gorgeous hardwood flrs & new roof in 2014. Basement features huge finished rec room, wine storage & full bath. Exterior space includes front porch, big fenced backyard & fabulous paver patio with built-in grill. Easy walk to Cunliff Park & Forest preserves. New Trier & District 39 schools.
Location
State IL
County Cook
Area Glenview / Golf
Rooms
Basement Full
Interior
Interior Features Vaulted/Cathedral Ceilings, Skylight(s), Hardwood Floors, First Floor Laundry
Heating Natural Gas, Forced Air
Cooling Central Air
Fireplaces Number 2
Fireplaces Type Gas Log
Equipment Humidifier, TV-Cable, Security System, CO Detectors, Ceiling Fan(s), Sump Pump
Fireplace Y
Appliance Range, Microwave, Dishwasher, High End Refrigerator, Washer, Dryer, Disposal, Stainless Steel Appliance(s)
Exterior
Exterior Feature Porch, Brick Paver Patio, Storms/Screens, Outdoor Grill
Parking Features Attached
Garage Spaces 2.0
Community Features Sidewalks, Street Paved
Roof Type Asphalt
Building
Lot Description Fenced Yard, Landscaped
Sewer Public Sewer
Water Lake Michigan, Public
New Construction false
Schools
Elementary Schools Romona Elementary School
Middle Schools Wilmette Junior High School
High Schools New Trier Twp H.S. Northfield/Wi
School District 39 , 39, 203
Others
HOA Fee Include None
Ownership Fee Simple
Special Listing Condition List Broker Must Accompany
Read Less
Want to know what your home might be worth? Contact us for a FREE valuation!

Our team is ready to help you sell your home for the highest possible price ASAP

© 2025 Listings courtesy of MRED as distributed by MLS GRID. All Rights Reserved.
Bought with John Nash • Jameson Sotheby's International Realty
GET MORE INFORMATION





