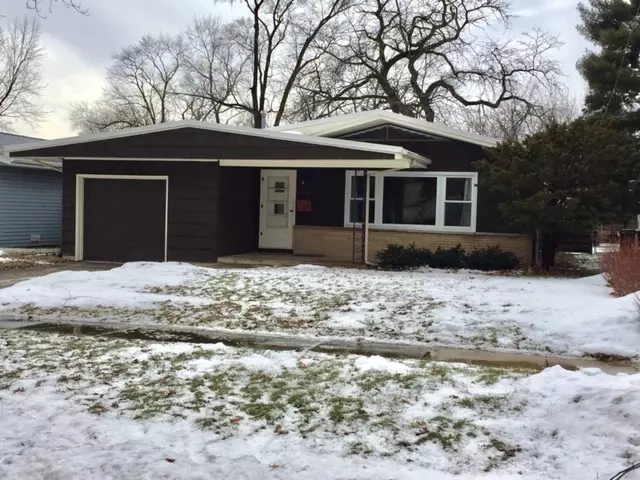$196,000
$199,900
2.0%For more information regarding the value of a property, please contact us for a free consultation.
1226 S Oak ST West Chicago, IL 60185
3 Beds
1 Bath
1,288 SqFt
Key Details
Sold Price $196,000
Property Type Single Family Home
Sub Type Detached Single
Listing Status Sold
Purchase Type For Sale
Square Footage 1,288 sqft
Price per Sqft $152
Subdivision Roosevelt Highlands
MLS Listing ID 10277449
Sold Date 04/05/19
Style Ranch
Bedrooms 3
Full Baths 1
Year Built 1956
Annual Tax Amount $4,104
Tax Year 2017
Lot Size 6,564 Sqft
Lot Dimensions 50X131
Property Description
Cute as can be updated ranch. New kitchen: soft-close cabinets with crown molding, pull outs, lazy Susan, spice rack; stainless LG and KitchenAid appliances; recessed lighting; center island and new flooring. Spacious living room currently used as dining room, as there is a 1st-floor family room off the kitchen. Family room has wood-burning, gas-start fireplace, new sliding door to fenced yard with patio, shed and mature trees. Bedrooms have ceiling fans and new flooring. Updated bath with newly tiled shower, new toilet, sink, faucet. New windows, roof, upgraded laminate flooring. Nothing to do but move in! Put this on your list to see today before it's gone!
Location
State IL
County Du Page
Area West Chicago
Rooms
Basement None
Interior
Interior Features Wood Laminate Floors, First Floor Bedroom, First Floor Laundry, First Floor Full Bath
Heating Natural Gas, Forced Air
Cooling Central Air
Fireplaces Number 1
Fireplaces Type Wood Burning, Gas Starter
Equipment CO Detectors, Ceiling Fan(s)
Fireplace Y
Appliance Double Oven, Range, Microwave, Dishwasher, Refrigerator, Washer, Dryer
Exterior
Exterior Feature Patio, Porch, Storms/Screens
Parking Features Attached
Garage Spaces 1.5
Community Features Sidewalks, Street Lights, Street Paved
Roof Type Asphalt
Building
Lot Description Fenced Yard, Mature Trees
Sewer Public Sewer, Sewer-Storm
Water Public
New Construction false
Schools
Elementary Schools Gary Elementary School
Middle Schools Leman Middle School
High Schools Community High School
School District 33 , 33, 94
Others
HOA Fee Include None
Ownership Fee Simple
Special Listing Condition None
Read Less
Want to know what your home might be worth? Contact us for a FREE valuation!

Our team is ready to help you sell your home for the highest possible price ASAP

© 2025 Listings courtesy of MRED as distributed by MLS GRID. All Rights Reserved.
Bought with Kettley & Co. Inc.
GET MORE INFORMATION





