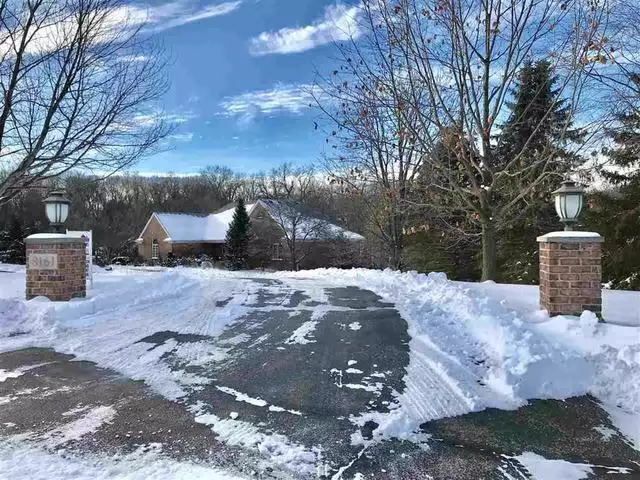$431,500
$450,000
4.1%For more information regarding the value of a property, please contact us for a free consultation.
8161 KILLARNEY AIRE RD Roscoe, IL 61073
5 Beds
3.5 Baths
2,644 SqFt
Key Details
Sold Price $431,500
Property Type Single Family Home
Sub Type Detached Single
Listing Status Sold
Purchase Type For Sale
Square Footage 2,644 sqft
Price per Sqft $163
MLS Listing ID 10253696
Sold Date 04/15/19
Style Ranch
Bedrooms 5
Full Baths 3
Half Baths 1
Year Built 1989
Annual Tax Amount $11,900
Tax Year 2017
Lot Size 1.760 Acres
Lot Dimensions 1.75 ACRES
Property Description
Gorgeous all brick ranch situated on a 1.75 acre private treed setting with creek. Cathedral/varied ceiling height thru-out. Solid raised panel cherry walls, beautiful crystal chandelier, fireplace in great room. Cherry floors in foyer, hall, dining room, kitchen and breakfast room! Custom kitchen has 42' upper cabinets, granite, cust tile backsplash, SS appliances, wine fridge at beverage center & spacious breakfast room. Huge master w/ensuite, steam shower, dbl vanity, soaker tub, radiant floor heat, walk-in closet. 2 additional bedrooms w/jack & jill bath, 1st floor laundry & powder room comp main floor. Full exp L/L has Fam room, 2nd fireplace, rec area, 2 additional bdrms and 4th bath. Scrn porch, deck patio, built-ins & 4+ car garage, gorgeous cust lighting thru-out, central vac, lots of storage and approx 3850 sq. ft. of luxurious living space complete this executive home. Roof 2012, C/A 2012, GFA 2015, H20 filter 2018.
Location
State IL
County Winnebago
Area Roscoe
Rooms
Basement Walkout
Interior
Interior Features Hardwood Floors, First Floor Bedroom, First Floor Laundry, First Floor Full Bath
Heating Natural Gas, Forced Air
Cooling Central Air
Fireplaces Number 2
Fireplaces Type Gas Log
Equipment Humidifier, Water-Softener Owned, TV-Cable, CO Detectors, Sump Pump
Fireplace Y
Appliance Range, Microwave, Dishwasher, Refrigerator, Disposal, Stainless Steel Appliance(s)
Exterior
Exterior Feature Deck, Patio, Porch, Screened Deck
Parking Features Attached
Garage Spaces 4.0
Community Features Street Paved
Roof Type Asphalt
Building
Lot Description Dimensions to Center of Road, Stream(s), Wooded, Rear of Lot
Sewer Septic-Private
Water Private Well
New Construction false
Schools
High Schools Hononegah High School
School District 207 , 207, 207
Others
HOA Fee Include None
Ownership Fee Simple
Special Listing Condition None
Read Less
Want to know what your home might be worth? Contact us for a FREE valuation!

Our team is ready to help you sell your home for the highest possible price ASAP

© 2025 Listings courtesy of MRED as distributed by MLS GRID. All Rights Reserved.
Bought with Karl Gasbarra • American Dwellings, Ltd.
GET MORE INFORMATION





