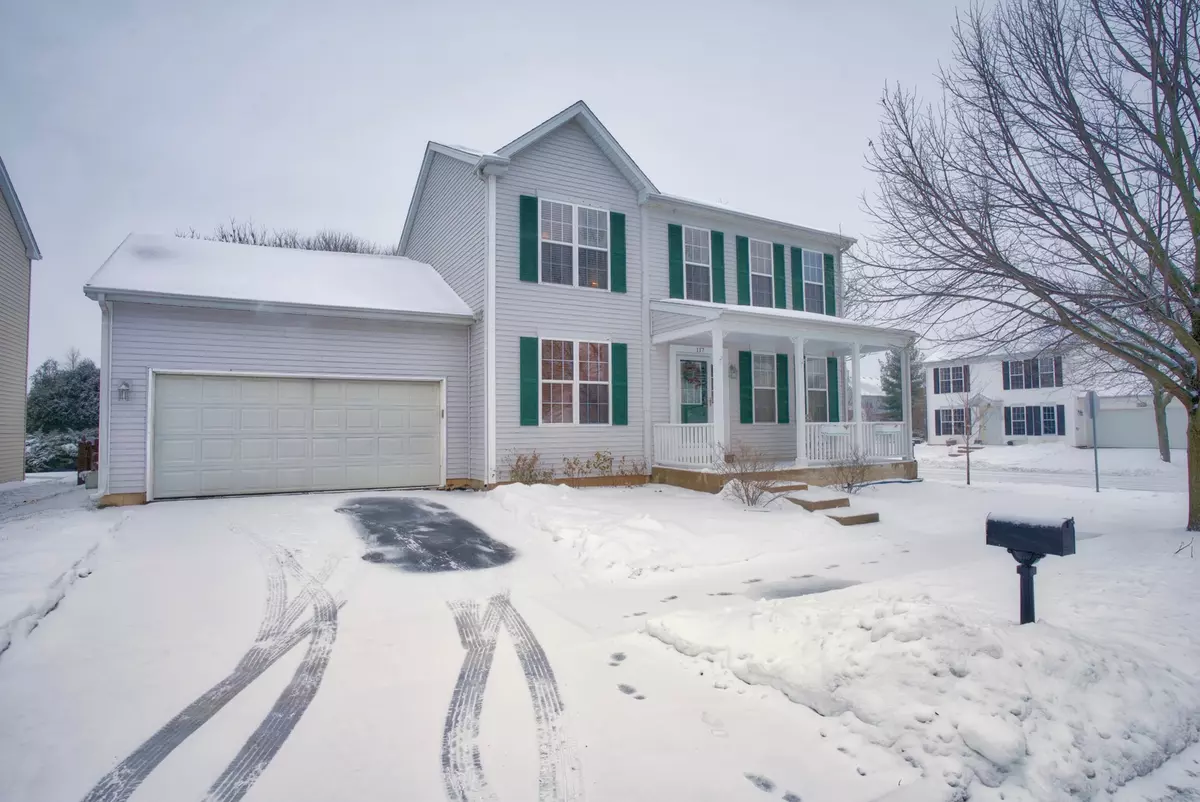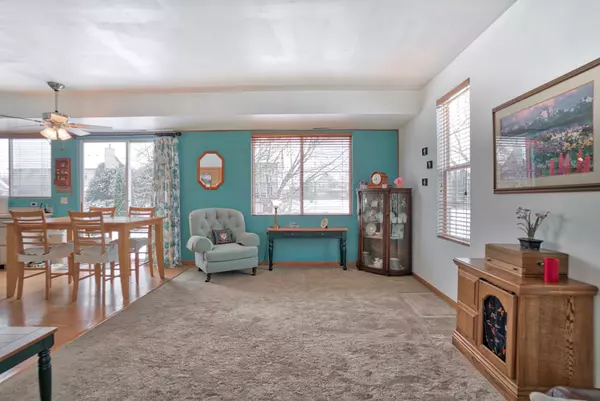$235,000
$235,000
For more information regarding the value of a property, please contact us for a free consultation.
117 Eisenhower DR Oswego, IL 60543
4 Beds
2.5 Baths
1,728 SqFt
Key Details
Sold Price $235,000
Property Type Single Family Home
Sub Type Detached Single
Listing Status Sold
Purchase Type For Sale
Square Footage 1,728 sqft
Price per Sqft $135
Subdivision Hometown
MLS Listing ID 10258531
Sold Date 04/29/19
Style Traditional
Bedrooms 4
Full Baths 2
Half Baths 1
HOA Fees $56/mo
Year Built 2000
Annual Tax Amount $5,823
Tax Year 2017
Lot Size 9,243 Sqft
Lot Dimensions 31/42/50/130/70/110
Property Description
Welcome Home! Situated on a Huge Fenced in Corner Lot You'll Absolutely LOVE this 4 Bed 2.1 Bath Home in Highly Sought after Oswego Village Square Subdivision! So Much Home, Nearly 2600 Total Finished Square Footage. 1st Floor Office/Den, Laundry, Liv/Family Room Combo, Eat-In Kitchen w/Modernized 42" Oak Cabinetry, Under Cab Lighting, Pantry Closet & High End Stainless Steel Appliance Package! Looking to Entertain or for a Mancave? Enjoy Your Full Finished Basement Perfect for a Game/Rec Room, Exercise Room & More! Upstairs You'll Find 4 Spacious Bedrooms, each with a Ceiling Fan & Master Includes Private Master Bath w/Combo Shower/Tub & New Flooring! 6 Panel Doors Throughout, Custom Window Treatments, Rear Concrete Patio, 2.5 Car Garage w/Exterior Door Access & So Much More! Wonderfully Located Only a Block from the Park & Downtown Oswego Nearby! Don't Hesitate Make Your Appointment TODAY! *13 Month Home Warranty Included
Location
State IL
County Kendall
Area Oswego
Rooms
Basement Full
Interior
Interior Features Wood Laminate Floors, First Floor Laundry
Heating Natural Gas
Cooling Central Air
Fireplace N
Appliance Range, Microwave, Dishwasher, Refrigerator, Washer, Dryer, Disposal, Stainless Steel Appliance(s)
Exterior
Exterior Feature Patio, Porch, Storms/Screens
Parking Features Attached
Garage Spaces 2.5
Community Features Sidewalks, Street Lights
Roof Type Asphalt
Building
Lot Description Corner Lot, Fenced Yard, Landscaped
Sewer Public Sewer
Water Public
New Construction false
Schools
Elementary Schools Fox Chase Elementary School
High Schools Oswego High School
School District 308 , 308, 308
Others
HOA Fee Include None
Ownership Fee Simple w/ HO Assn.
Special Listing Condition Home Warranty
Read Less
Want to know what your home might be worth? Contact us for a FREE valuation!

Our team is ready to help you sell your home for the highest possible price ASAP

© 2025 Listings courtesy of MRED as distributed by MLS GRID. All Rights Reserved.
Bought with Elsa Jimenez • Century 21 Affiliated
GET MORE INFORMATION





