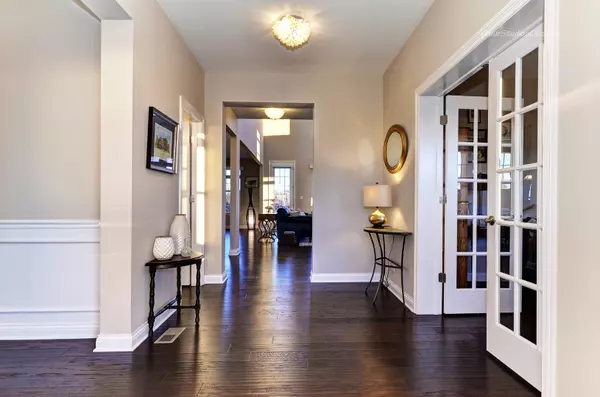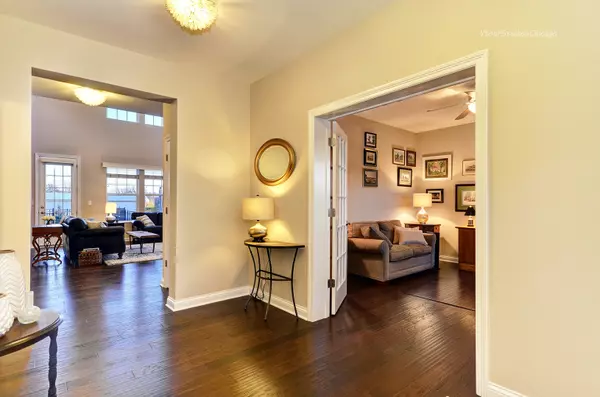$590,000
$599,900
1.7%For more information regarding the value of a property, please contact us for a free consultation.
4N465 Norton Glen BLVD Campton Hills, IL 60175
4 Beds
4.5 Baths
3,484 SqFt
Key Details
Sold Price $590,000
Property Type Single Family Home
Sub Type Detached Single
Listing Status Sold
Purchase Type For Sale
Square Footage 3,484 sqft
Price per Sqft $169
MLS Listing ID 10249914
Sold Date 04/15/19
Style Traditional
Bedrooms 4
Full Baths 4
Half Baths 1
HOA Fees $47/qua
Year Built 2016
Annual Tax Amount $12,271
Tax Year 2017
Lot Size 0.437 Acres
Lot Dimensions 166X110X182X110
Property Description
WELCOME TO YOUR DREAM HOME! BETTER THAN NEW CONSTRUCTION W/200K IN LUXURIOUS UPDATES & NO WAIT! You will immediately be impressed w/the stunning exterior & wrap around porch! Inside you will find an open layout w/tons of windows & natural light. The main level features hardwood flooring & high end lighting. Enjoy entertaining in your kitchen featuring a huge island, granite countertops, stainless appliances & bright breakfast area. Relax in your 2-story family room w/beautiful stone fireplace. You will love the convenience of the upstairs laundry. Retreat to your owner's suite w/tray ceiling & private luxury bath. No need to vacation when you have your own personal resort in your fenced back yard featuring heated pool w/electric cover, hot tub, & patio! Added bonus is private pool bath. Home also has a large mud room, brand new carpet, oversized 3 car garage, sprinkler system, custom outdoor lighting, & much more! St. Charles schools! Serene setting minutes Randall Rd, shopping & Metra
Location
State IL
County Kane
Area Campton Hills / St. Charles
Rooms
Basement Full
Interior
Interior Features Vaulted/Cathedral Ceilings, Hardwood Floors
Heating Natural Gas, Forced Air
Cooling Central Air
Fireplaces Number 1
Fireplaces Type Gas Log, Gas Starter
Equipment Ceiling Fan(s), Sprinkler-Lawn
Fireplace Y
Appliance Double Oven, Microwave, Dishwasher, Refrigerator, Washer, Dryer, Disposal, Stainless Steel Appliance(s), Cooktop
Exterior
Exterior Feature Patio, In Ground Pool
Parking Features Attached
Garage Spaces 3.0
Community Features Sidewalks, Street Lights
Roof Type Asphalt
Building
Lot Description Fenced Yard, Landscaped
Sewer Public Sewer
Water Public
New Construction false
Schools
Elementary Schools Bell-Graham Elementary School
Middle Schools Thompson Middle School
High Schools St Charles East High School
School District 303 , 303, 303
Others
HOA Fee Include Insurance,Lake Rights
Ownership Fee Simple w/ HO Assn.
Special Listing Condition None
Read Less
Want to know what your home might be worth? Contact us for a FREE valuation!

Our team is ready to help you sell your home for the highest possible price ASAP

© 2025 Listings courtesy of MRED as distributed by MLS GRID. All Rights Reserved.
Bought with Joshua Christenson • REMAX All Pro - St Charles
GET MORE INFORMATION





