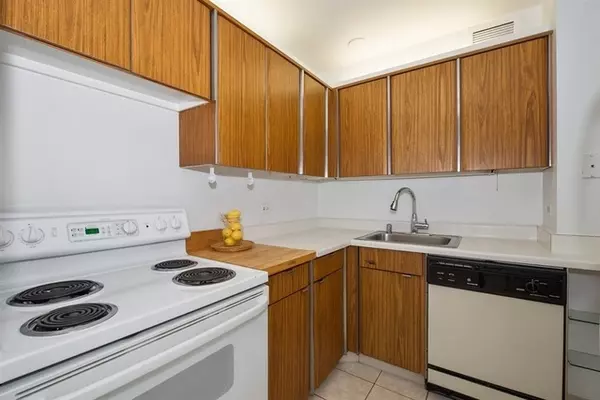$215,000
$225,000
4.4%For more information regarding the value of a property, please contact us for a free consultation.
260 E CHESTNUT ST #510 Chicago, IL 60611
1 Bed
1 Bath
812 SqFt
Key Details
Sold Price $215,000
Property Type Condo
Sub Type Condo
Listing Status Sold
Purchase Type For Sale
Square Footage 812 sqft
Price per Sqft $264
Subdivision Plaza On Dewitt
MLS Listing ID 10255671
Sold Date 05/16/19
Bedrooms 1
Full Baths 1
HOA Fees $642/mo
Rental Info No
Year Built 1965
Annual Tax Amount $1,183
Tax Year 2017
Lot Dimensions COMMON
Property Description
Spacious and bright northeast corner condo with lake views offers an exceptional opportunity to design your perfect home! Conveniently located in Streeterville walking distance to world class museums, shopping, dining and entertainment. Full service luxury high rise with well-funded reserves, rooftop pool, sundeck, hospitality room, fitness center, dry cleaner, receiving room, 24 hr doorman and Le Petit Paris restaurant. Assessments include heat, A/C, RCN cable w/Showtime and internet. Attached garage parking $340/month. Easy access to public transportation, Northwestern Hospital & Law School, Lurie Children's Hospital, Loyola's downtown campus, Ogden Elementary School, Oak Street beach and dog friendly Lake Shore Park! No in-unit laundry permitted, building has a large laundry room w/card system. No rentals except to family members. Two pets allowed, one can be a small dog up to 25 pounds.
Location
State IL
County Cook
Area Chi - Near North Side
Rooms
Basement None
Interior
Heating Electric
Cooling Central Air
Fireplace N
Appliance Range, Microwave, Dishwasher, Refrigerator
Exterior
Exterior Feature Above Ground Pool
Parking Features Attached
Garage Spaces 1.0
Amenities Available Bike Room/Bike Trails, Door Person, Coin Laundry, Elevator(s), Exercise Room, Storage, On Site Manager/Engineer, Party Room, Sundeck, Pool, Receiving Room, Restaurant, Service Elevator(s), Valet/Cleaner
Building
Lot Description Corner Lot
Story 44
Sewer Septic Shared
Water Lake Michigan, Public
New Construction false
Schools
Elementary Schools Ogden International
School District 299 , 299, 299
Others
HOA Fee Include Heat,Air Conditioning,Water,Insurance,Security,Doorman,TV/Cable,Exercise Facilities,Pool,Exterior Maintenance,Lawn Care,Scavenger,Snow Removal
Ownership Condo
Special Listing Condition None
Pets Allowed Cats OK, Dogs OK, Number Limit, Size Limit
Read Less
Want to know what your home might be worth? Contact us for a FREE valuation!

Our team is ready to help you sell your home for the highest possible price ASAP

© 2025 Listings courtesy of MRED as distributed by MLS GRID. All Rights Reserved.
Bought with Gail Spreen • Jameson Sotheby's Int'l Realty
GET MORE INFORMATION





