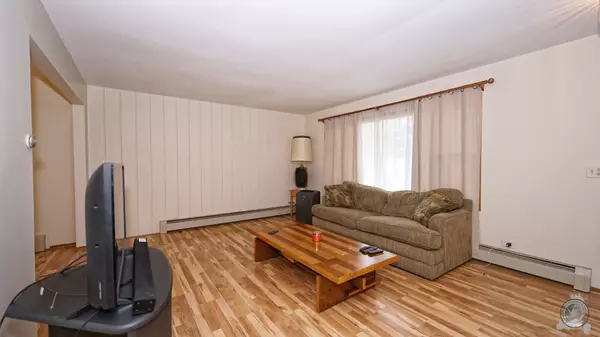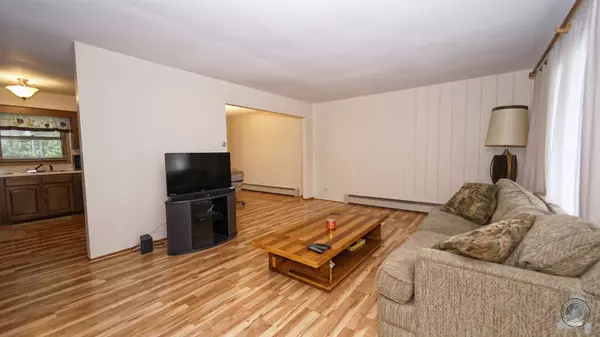$170,000
$175,000
2.9%For more information regarding the value of a property, please contact us for a free consultation.
61 Timber LN Lindenhurst, IL 60046
3 Beds
1.5 Baths
1,571 SqFt
Key Details
Sold Price $170,000
Property Type Single Family Home
Sub Type Detached Single
Listing Status Sold
Purchase Type For Sale
Square Footage 1,571 sqft
Price per Sqft $108
Subdivision Venetian Village
MLS Listing ID 10741992
Sold Date 09/18/20
Style Tri-Level
Bedrooms 3
Full Baths 1
Half Baths 1
Year Built 1974
Annual Tax Amount $7,976
Tax Year 2019
Lot Size 9,879 Sqft
Lot Dimensions 61 X 137 X 91 X 130
Property Description
I heard you were looking for a commitment! Motivated empty nester ready to downsize. This 3 bedroom tri level is back on the market due to buyer's financing falling through. This house will not last long and is priced to sell. Beautiful quiet neighborhood with the best schools in Lake County (Millburn and Lakes school district). 3 bedroom - 1.5 bathroom is perfect for the expanding family and backs up to the beautiful McDonalds Forest Preserve, where you can appreciate nature and all of its beauty. This home is truly a blank canvas, and can be yours to turn into a masterpiece with the wide open basement floor plan. Sub basement and shed are perfect for all of your workshop projects, storage areas, or even a man cave. Huge driveway that was recently resealed. Flooring and bathrooms have all been recently updated. Half bath can easily be converted to full bathroom. Freshly painted main level. Furnace installed in 2015, new roof and siding in 2017, stainless steel appliances in 2017. This house has a strong foundation and great bones! It just needs you to add some personality! $1000 credit to re-carpet the bedrooms. Schedule your showing today, as school starts in August!NO Central Air. Boiler System. The current portable units work very well. BACK-UP OFFERS WELCOME!
Location
State IL
County Lake
Area Lake Villa / Lindenhurst
Rooms
Basement Partial
Interior
Interior Features Wood Laminate Floors
Heating Steam, Baseboard, Radiant
Cooling Window/Wall Units - 2
Equipment Ceiling Fan(s), Sump Pump
Fireplace N
Appliance Range, Refrigerator, Washer, Dryer
Exterior
Exterior Feature Patio, Porch
Parking Features Attached
Garage Spaces 2.5
Community Features Park, Tennis Court(s), Street Lights, Street Paved
Roof Type Asphalt
Building
Lot Description Fenced Yard, Forest Preserve Adjacent, Nature Preserve Adjacent
Sewer Public Sewer
Water Public
New Construction false
Schools
Elementary Schools Millburn C C School
Middle Schools Millburn C C School
High Schools Antioch Community High School
School District 24 , 24, 117
Others
HOA Fee Include None
Ownership Fee Simple
Special Listing Condition None
Read Less
Want to know what your home might be worth? Contact us for a FREE valuation!

Our team is ready to help you sell your home for the highest possible price ASAP

© 2025 Listings courtesy of MRED as distributed by MLS GRID. All Rights Reserved.
Bought with Brenda Newman-Lawler • RE/MAX Showcase
GET MORE INFORMATION





