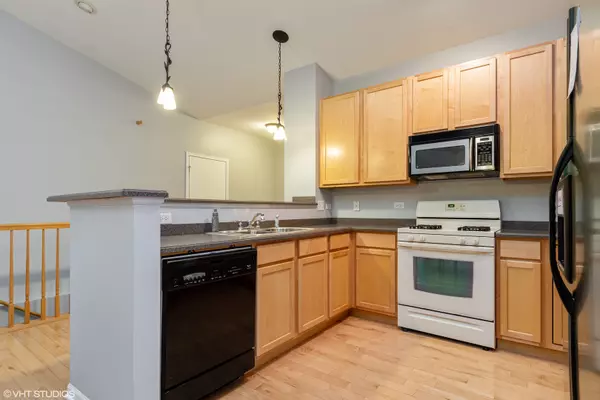$232,000
$239,500
3.1%For more information regarding the value of a property, please contact us for a free consultation.
1304 Bridgehampton DR Plainfield, IL 60586
2 Beds
2 Baths
1,417 SqFt
Key Details
Sold Price $232,000
Property Type Single Family Home
Sub Type Detached Single
Listing Status Sold
Purchase Type For Sale
Square Footage 1,417 sqft
Price per Sqft $163
Subdivision Hampton Glen
MLS Listing ID 10735189
Sold Date 07/09/20
Style Ranch
Bedrooms 2
Full Baths 2
HOA Fees $14/ann
Year Built 2004
Annual Tax Amount $3,690
Tax Year 2019
Lot Size 7,840 Sqft
Lot Dimensions 115X74
Property Description
WELCOME TO HAMPTON GLEN SUBDIVISION. ORIGINAL OWNER.THIS UNIQUE BEAUTIFUL RANCH.1472 SQ FEET-BUILT IN 2004. FULL FINISHED BASEMENT WITH 2 X EGRESS WINDOW & LOTS OF STORAGE. LISTED AS 2 BED BUT COULD BE 3 BED/DEN. ENTER HOME WITH HARDWOODS-FOYER/KITCHEN & DINING ROOM. KITCHEN BOASTS 42" CABINETS. LARGER GREAT ROOM WITH SKYLIGHTS.NEW ROOF in 2019. HOME OFFERS VAULTED CEILINGS/CEILING FANS/SKYLIGHTS & 3 BAY WINDOWS. HUGE FINISHED BASEMENT WITH 3 SEP ROOMS. FAMILY ROOM/OFFICE/REC ROOM-LOTS OF STORAGE. MATURE TREES IN PRIVATE FENCED BACKYARD WITH LARGER CONCRETE PATIO WITH PERGOLA. 2 CAR GARAGE. WALK TO PARKS AND SHOPS.
Location
State IL
County Will
Area Plainfield
Rooms
Basement Full
Interior
Interior Features Skylight(s), Hardwood Floors, First Floor Bedroom, First Floor Laundry, First Floor Full Bath, Walk-In Closet(s)
Heating Natural Gas, Forced Air
Cooling Central Air
Equipment Sump Pump
Fireplace N
Appliance Microwave, Dishwasher
Laundry Gas Dryer Hookup, Electric Dryer Hookup
Exterior
Exterior Feature Patio, Storms/Screens
Parking Features Attached
Garage Spaces 2.0
Roof Type Asphalt
Building
Lot Description Fenced Yard, Landscaped
Sewer Public Sewer
Water Public
New Construction false
Schools
Elementary Schools Troy Cronin Elementary School
Middle Schools Troy Middle School
High Schools Joliet West High School
School District 30C , 30C, 204
Others
HOA Fee Include None
Ownership Fee Simple w/ HO Assn.
Special Listing Condition None
Read Less
Want to know what your home might be worth? Contact us for a FREE valuation!

Our team is ready to help you sell your home for the highest possible price ASAP

© 2025 Listings courtesy of MRED as distributed by MLS GRID. All Rights Reserved.
Bought with Kim Scott • Baird & Warner
GET MORE INFORMATION





