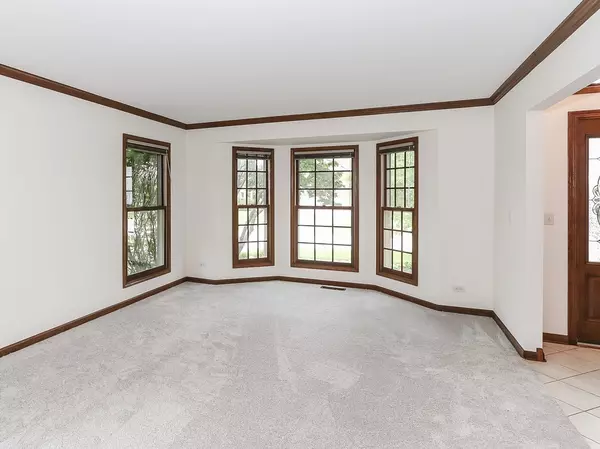$485,000
$485,000
For more information regarding the value of a property, please contact us for a free consultation.
1621 Crowfoot CIR N Hoffman Estates, IL 60194
4 Beds
3.5 Baths
2,890 SqFt
Key Details
Sold Price $485,000
Property Type Single Family Home
Sub Type Detached Single
Listing Status Sold
Purchase Type For Sale
Square Footage 2,890 sqft
Price per Sqft $167
Subdivision Casey Farms
MLS Listing ID 10705521
Sold Date 07/20/20
Style Colonial
Bedrooms 4
Full Baths 3
Half Baths 1
Year Built 1992
Annual Tax Amount $9,354
Tax Year 2018
Lot Size 7,535 Sqft
Lot Dimensions 69 X 105 X 81 X 105
Property Description
Casey Farms Finest....the SPACIOUS Wellington! Beautiful 2 story entry, huge living room and separate dining room! First floor office/den with French doors and HARDWOOD floors! Chef's kitchen with loads of cabinets, GRANITE counters, Big PANTRY (unique in this model) & Eat in area! Family friendly floor plan with kitchen OPEN to family room complete with GLEAMING HARDWOOD floors and 2 story STONE fireplace! HUGE Master bedroom with volume ceilings, WIC & ensuite bath with jetted tub & separate shower! Three other spacious beds with great closet space! BRAND NEW CARPET! FULL Finished basement perfect for in law complete with kitchen, full bath, bedroom and rec space! Highly sought after schools & neighborhood! Walk to Victoria Park! Beautiful landscaping! Laundry is currently in the basement but could be moved to the first floor as hook up is possible.
Location
State IL
County Cook
Area Hoffman Estates
Rooms
Basement Full
Interior
Interior Features Vaulted/Cathedral Ceilings, Skylight(s), Hardwood Floors, In-Law Arrangement, Walk-In Closet(s)
Heating Natural Gas, Forced Air
Cooling Central Air
Fireplaces Number 1
Fireplaces Type Wood Burning, Gas Starter
Fireplace Y
Appliance Double Oven, Dishwasher, Refrigerator, Washer, Dryer, Disposal, Built-In Oven
Laundry Gas Dryer Hookup, Sink
Exterior
Exterior Feature Brick Paver Patio, Outdoor Grill, Fire Pit
Parking Features Attached
Garage Spaces 2.0
Community Features Park, Sidewalks, Street Lights, Street Paved
Roof Type Asphalt
Building
Lot Description Common Grounds
Sewer Public Sewer
Water Lake Michigan
New Construction false
Schools
Elementary Schools Hoover Math & Science Academy
Middle Schools Keller Junior High School
High Schools Hoffman Estates High School
School District 54 , 54, 211
Others
HOA Fee Include None
Ownership Fee Simple
Special Listing Condition None
Read Less
Want to know what your home might be worth? Contact us for a FREE valuation!

Our team is ready to help you sell your home for the highest possible price ASAP

© 2025 Listings courtesy of MRED as distributed by MLS GRID. All Rights Reserved.
Bought with Jetal Shah • Jetal Shah
GET MORE INFORMATION





