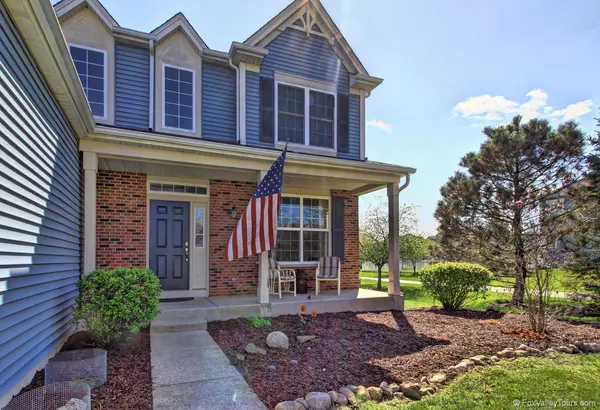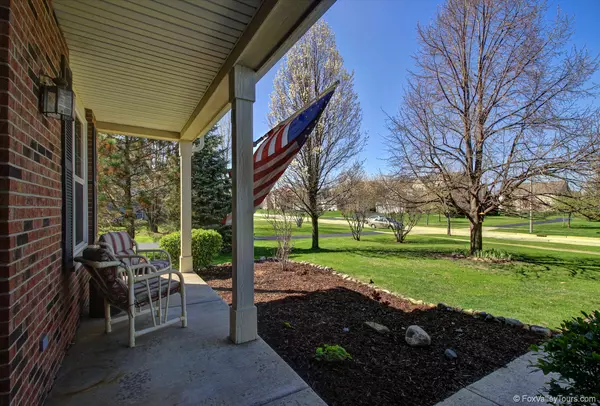$300,000
$305,000
1.6%For more information regarding the value of a property, please contact us for a free consultation.
2764 Plante RD North Aurora, IL 60542
3 Beds
3 Baths
2,300 SqFt
Key Details
Sold Price $300,000
Property Type Single Family Home
Sub Type Detached Single
Listing Status Sold
Purchase Type For Sale
Square Footage 2,300 sqft
Price per Sqft $130
Subdivision Tanner Trails
MLS Listing ID 10700815
Sold Date 06/26/20
Bedrooms 3
Full Baths 2
Half Baths 2
HOA Fees $15/qua
Year Built 2004
Annual Tax Amount $7,826
Tax Year 2018
Lot Size 0.322 Acres
Lot Dimensions 80X175
Property Description
Beautiful "Newberry" model in Super popular Tanner Trails. Great price point in the neighborhood! 2 Story Foyer with Oak railings and lots of natural light. Eat in kitchen with Oak cabinets, stainless appliances pantry and bay window. Lovely hardwood floors throughout first floor! Family room is open to the kitchen, and features a gas fireplace with raised hearth. Living and dining rooms are open to one another. Master bedroom with vaulted ceiling, walk in closet. Master bath has a soaker tub, separate shower and double bowl vanity. Bedrooms two and three are a nice size. Loft is a great place for a home office, or add walls and a closet and you've got another bedroom! Basement is partially finished and includes a playroom and a large room that could be a fourth bedroom or a large office. There is a half bath in the basement (rough in is there if Buyer wants to make it a full bath.) Nice deck overlooks beautiful backyard. Home has PLENTY of important updates! Windows updated in '15 and '16, roof in '14, HVAC and water heater (New in 2020). Don't miss out on this one!
Location
State IL
County Kane
Area North Aurora
Rooms
Basement Partial
Interior
Interior Features Vaulted/Cathedral Ceilings, Hardwood Floors, First Floor Laundry, Walk-In Closet(s)
Heating Natural Gas, Forced Air
Cooling Central Air
Fireplaces Number 1
Fireplaces Type Gas Log, Gas Starter
Equipment TV-Dish, CO Detectors, Sump Pump
Fireplace Y
Appliance Range, Microwave, Dishwasher, Refrigerator, Washer, Dryer, Disposal, Stainless Steel Appliance(s)
Exterior
Exterior Feature Deck
Parking Features Attached
Garage Spaces 3.0
Community Features Park, Lake, Sidewalks, Street Lights
Roof Type Asphalt
Building
Sewer Public Sewer
Water Public
New Construction false
Schools
Elementary Schools Fearn Elementary School
Middle Schools Jewel Middle School
High Schools West Aurora High School
School District 129 , 129, 129
Others
HOA Fee Include Insurance
Ownership Fee Simple
Special Listing Condition None
Read Less
Want to know what your home might be worth? Contact us for a FREE valuation!

Our team is ready to help you sell your home for the highest possible price ASAP

© 2025 Listings courtesy of MRED as distributed by MLS GRID. All Rights Reserved.
Bought with Aimee Ghaussy • Berkshire Hathaway HomeServices Chicago
GET MORE INFORMATION





