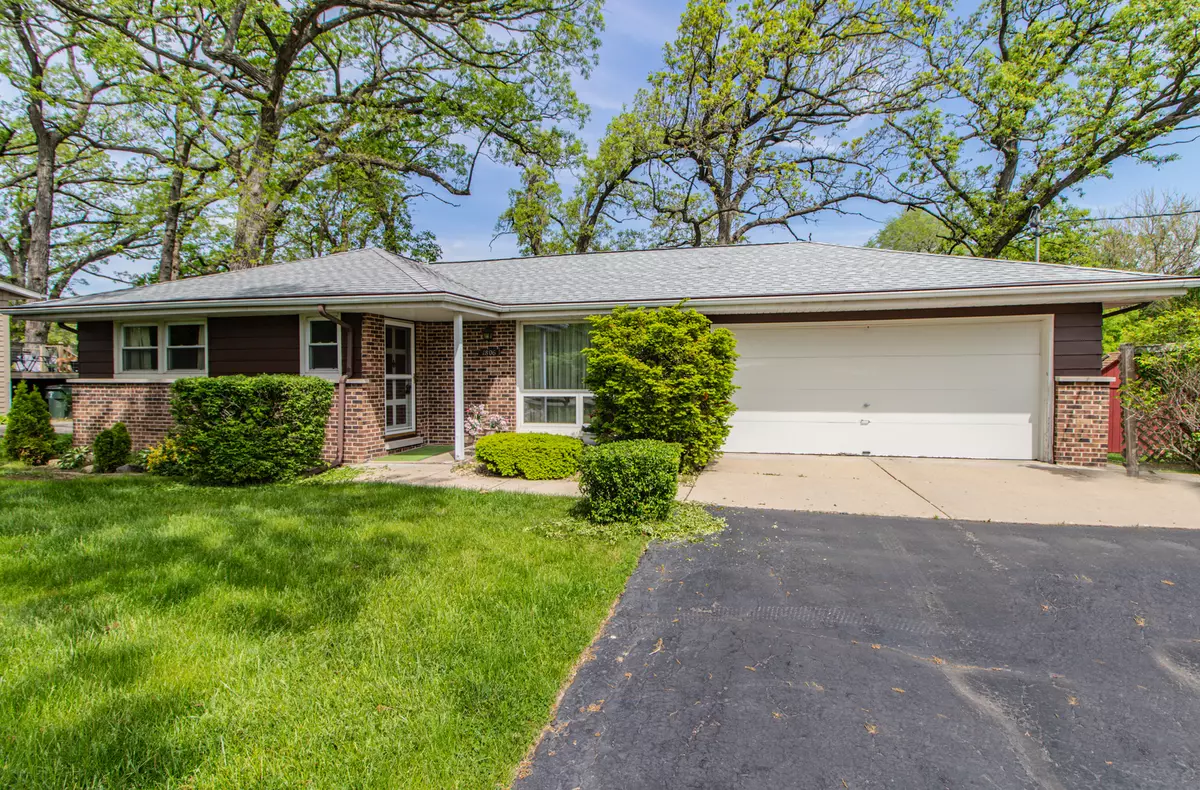$175,750
$174,900
0.5%For more information regarding the value of a property, please contact us for a free consultation.
1806 Hazelwood DR Lindenhurst, IL 60046
3 Beds
1 Bath
1,134 SqFt
Key Details
Sold Price $175,750
Property Type Single Family Home
Sub Type Detached Single
Listing Status Sold
Purchase Type For Sale
Square Footage 1,134 sqft
Price per Sqft $154
Subdivision Venetian Village
MLS Listing ID 10725739
Sold Date 06/30/20
Bedrooms 3
Full Baths 1
Year Built 1954
Annual Tax Amount $1,578
Tax Year 2019
Lot Size 9,975 Sqft
Lot Dimensions 70X140X70X146
Property Description
Charming ranch home backs up to Hastings Lake and is adjacent to Hastings Lake Forest Preserve with a beach and walking trail! This cozy three-bedroom, one bath home invites you in with open combined living and dining rooms. Head to the kitchen presenting abundant cabinet space, large patio doors to deck with gorgeous views of the yard and lake, and center island/breakfast bar! All bedrooms with wood vinyl flooring! The master bedroom boasts two closets. Two additional bedrooms and a shared bath complete the main level. The laundry room is spacious and perfect for additional storage. Fantastic outdoor living with large open yard, deck, storage shed, and views of the lake! Located near parks, restaurants, shopping and so much more! Make this home yours today!
Location
State IL
County Lake
Area Lake Villa / Lindenhurst
Rooms
Basement None
Interior
Interior Features First Floor Bedroom, First Floor Laundry, First Floor Full Bath
Heating Natural Gas, Forced Air
Cooling None
Equipment Ceiling Fan(s)
Fireplace N
Appliance Range, Microwave, Dishwasher, Refrigerator, Washer, Dryer, Disposal
Exterior
Exterior Feature Deck, Storms/Screens
Parking Features Attached
Garage Spaces 1.5
Community Features Park, Lake, Street Lights, Street Paved
Roof Type Asphalt
Building
Lot Description Forest Preserve Adjacent, Landscaped, Water View
Sewer Public Sewer
Water Lake Michigan
New Construction false
Schools
Elementary Schools B J Hooper Elementary School
Middle Schools Peter J Palombi School
High Schools Lakes Community High School
School District 41 , 41, 117
Others
HOA Fee Include None
Ownership Fee Simple
Special Listing Condition None
Read Less
Want to know what your home might be worth? Contact us for a FREE valuation!

Our team is ready to help you sell your home for the highest possible price ASAP

© 2025 Listings courtesy of MRED as distributed by MLS GRID. All Rights Reserved.
Bought with Larry Fales • RE/MAX Advantage Realty
GET MORE INFORMATION





