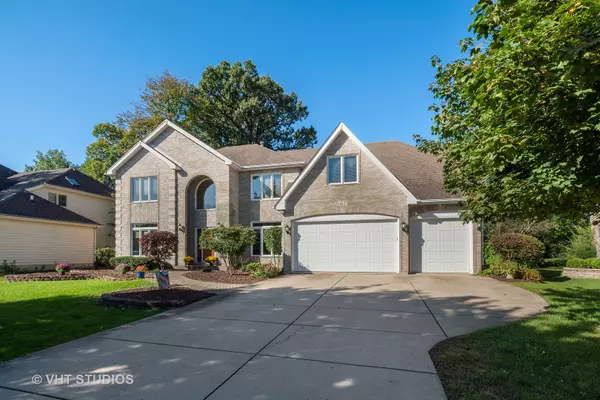$467,000
$489,000
4.5%For more information regarding the value of a property, please contact us for a free consultation.
412 WOODSIDE DR Wood Dale, IL 60191
4 Beds
2.5 Baths
3,317 SqFt
Key Details
Sold Price $467,000
Property Type Single Family Home
Sub Type Detached Single
Listing Status Sold
Purchase Type For Sale
Square Footage 3,317 sqft
Price per Sqft $140
Subdivision Woodside
MLS Listing ID 10716237
Sold Date 08/04/20
Style Contemporary
Bedrooms 4
Full Baths 2
Half Baths 1
HOA Fees $33/ann
Year Built 1995
Annual Tax Amount $13,583
Tax Year 2018
Lot Size 0.252 Acres
Lot Dimensions 84X154X80X115
Property Description
Welcome to 412 Woodside, a custom built home nestled into a cul-de-sac in one of the most desirable neighborhoods in Wood Dale. The openness of the foyer and cat walk overlooking the first floor allow for natural light to stream through the home. When walking into the home you will find freshly stained hardwood floors throughout the first level. The 2 story family room is open to the kitchen and provides an excellent overall space for entertaining. There is also a first floor bedroom that is perfect for an in law arrangement. The kitchen has been updated and includes granite, ss appliances and plenty of storage. Upstairs you will find 4 large bedrooms, one of which is an enormous master suite w/luxurious bath, neutral decor, tray & cathedral ceilings. HVAC (2019), Water Heater (2018). Close proximity to schools, highways and shopping. Come visit today.
Location
State IL
County Du Page
Area Wood Dale
Rooms
Basement Full
Interior
Interior Features Vaulted/Cathedral Ceilings, Skylight(s), Hardwood Floors, First Floor Laundry, First Floor Full Bath
Heating Natural Gas, Forced Air, Sep Heating Systems - 2+, Zoned
Cooling Central Air, Zoned
Fireplaces Number 2
Fireplaces Type Wood Burning, Gas Log
Equipment Humidifier
Fireplace Y
Appliance Range, Microwave, Dishwasher, Refrigerator, Washer, Dryer, Disposal
Exterior
Exterior Feature Patio
Parking Features Attached
Garage Spaces 3.0
Community Features Curbs, Sidewalks, Street Lights
Roof Type Asphalt
Building
Lot Description Cul-De-Sac, Wooded
Sewer Public Sewer
Water Lake Michigan
New Construction false
Schools
Elementary Schools W A Johnson Elementary School
Middle Schools Blackhawk Middle School
High Schools Fenton High School
School District 2 , 2, 100
Others
HOA Fee Include None
Ownership Fee Simple
Special Listing Condition None
Read Less
Want to know what your home might be worth? Contact us for a FREE valuation!

Our team is ready to help you sell your home for the highest possible price ASAP

© 2025 Listings courtesy of MRED as distributed by MLS GRID. All Rights Reserved.
Bought with Zachriah Chacko • Real People Realty Inc
GET MORE INFORMATION





