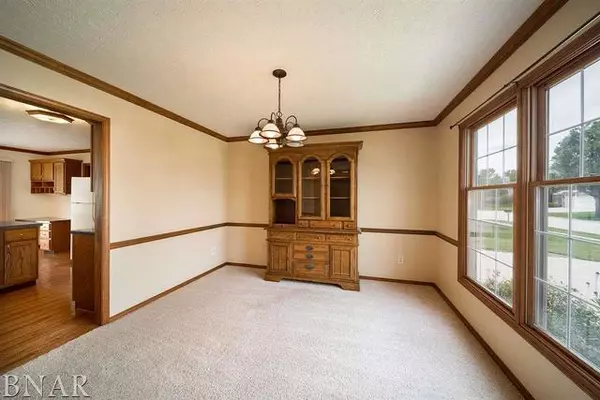$213,000
$220,000
3.2%For more information regarding the value of a property, please contact us for a free consultation.
1413 Ironwood DR Normal, IL 61761
4 Beds
3 Baths
2,144 SqFt
Key Details
Sold Price $213,000
Property Type Single Family Home
Sub Type Detached Single
Listing Status Sold
Purchase Type For Sale
Square Footage 2,144 sqft
Price per Sqft $99
Subdivision Ironwood
MLS Listing ID 10247917
Sold Date 06/07/19
Style Traditional
Bedrooms 4
Full Baths 2
Half Baths 2
Year Built 1991
Annual Tax Amount $5,252
Tax Year 2017
Lot Dimensions 80X157X82X172
Property Description
Amazing location home right on a beautiful golf course fairway. Popular two-story plan includes four bedrooms, two full and two half bathrooms plus a finished basement. Full of potential. Open kitchen and family room with built-in bookcases. Many updates include roof replacement in 2010, furnace 2008, and AC 2011. Garage includes extra storage space in bump-out. No backyard neighbors offers an open view from the lovely screened porch, deck or patio. New brick patio & outdoor firepit. The yard is beautifully landscaped with many perennials.
Location
State IL
County Mc Lean
Area Normal
Rooms
Basement Full
Interior
Interior Features Skylight(s), Walk-In Closet(s)
Heating Forced Air, Natural Gas
Cooling Central Air
Fireplaces Number 1
Fireplaces Type Wood Burning
Equipment Ceiling Fan(s)
Fireplace Y
Appliance Dishwasher, Refrigerator, Range, Washer, Dryer, Freezer
Exterior
Exterior Feature Patio, Deck, Porch Screened
Parking Features Attached
Garage Spaces 2.0
Building
Lot Description Mature Trees, Landscaped, Golf Course Lot
Sewer Public Sewer
Water Public
New Construction false
Schools
Elementary Schools Prairieland Elementary
Middle Schools Parkside Jr High
High Schools Normal Community West High Schoo
School District 5 , 5, 5
Others
HOA Fee Include None
Ownership Fee Simple
Special Listing Condition Home Warranty
Read Less
Want to know what your home might be worth? Contact us for a FREE valuation!

Our team is ready to help you sell your home for the highest possible price ASAP

© 2025 Listings courtesy of MRED as distributed by MLS GRID. All Rights Reserved.
Bought with Emily Almeida • RE/MAX Rising
GET MORE INFORMATION





