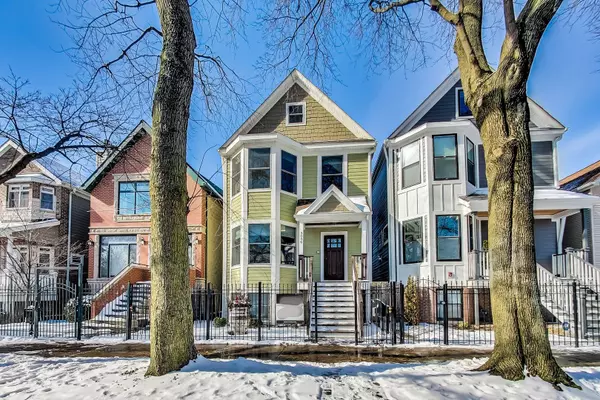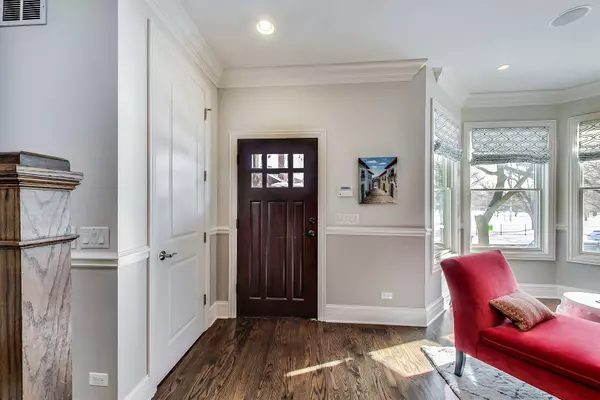$1,180,000
$1,225,000
3.7%For more information regarding the value of a property, please contact us for a free consultation.
3036 N Hoyne AVE Chicago, IL 60618
6 Beds
5 Baths
3,900 SqFt
Key Details
Sold Price $1,180,000
Property Type Single Family Home
Sub Type Detached Single
Listing Status Sold
Purchase Type For Sale
Square Footage 3,900 sqft
Price per Sqft $302
Subdivision Roscoe Village
MLS Listing ID 10637394
Sold Date 04/27/20
Bedrooms 6
Full Baths 4
Half Baths 2
Year Built 1892
Annual Tax Amount $17,643
Tax Year 2018
Lot Size 3,101 Sqft
Lot Dimensions 25 X 125
Property Description
Spectacularly renovated Roscoe Village home with 6 bedrooms, with 4 full baths with radiant heated floors and 2 half baths. Laundry on both upper & lower levels. This home has a beautiful sense of warmth and luxury with impeccable finishes: gas fireplace, hardwood floors, custom built ins, gorgeous millwork and great ceiling heights. Endless storage. Exceptional chef's kitchen with Thermadoor ovens, Wolf stove, Bosch dishwasher, Subzero fridge, granite counters, built in kitchen desk, and extra storage opens into generous family room. Second family room on lower level with heated floors & wet bar. Luxurious lower level guest suite and additional bedroom and bath. Spectacular master suite w/ vaulted ceiling, 4 closets, en-suite designer bath w/ spa shower, heated floors. Huge yard with pavers and grass, exterior stone fireplace. 2 car garage with deck and pergola, pre-wired AV. Hardie board siding. Unobstructed views overlooking large, child-friendly park
Location
State IL
County Cook
Area Chi - North Center
Rooms
Basement Full, English
Interior
Interior Features Vaulted/Cathedral Ceilings, Bar-Wet, Hardwood Floors, Heated Floors, Second Floor Laundry, Walk-In Closet(s)
Heating Natural Gas, Forced Air, Radiant, Sep Heating Systems - 2+
Cooling Central Air, Zoned
Fireplaces Number 1
Fireplaces Type Wood Burning, Gas Log
Equipment Humidifier, Security System, CO Detectors, Ceiling Fan(s), Sump Pump
Fireplace Y
Appliance Range, Microwave, Dishwasher, Refrigerator, High End Refrigerator, Bar Fridge, Washer, Dryer, Disposal, Stainless Steel Appliance(s), Wine Refrigerator
Exterior
Exterior Feature Deck, Patio, Brick Paver Patio
Parking Features Detached
Garage Spaces 2.0
Community Features Curbs, Sidewalks, Street Lights, Street Paved
Roof Type Asphalt
Building
Lot Description Fenced Yard, Landscaped
Sewer Public Sewer
Water Lake Michigan
New Construction false
Schools
Elementary Schools Jahn Elementary School
Middle Schools Jahn Elementary School
High Schools Lake View High School
School District 299 , 299, 299
Others
HOA Fee Include None
Ownership Fee Simple
Special Listing Condition List Broker Must Accompany
Read Less
Want to know what your home might be worth? Contact us for a FREE valuation!

Our team is ready to help you sell your home for the highest possible price ASAP

© 2025 Listings courtesy of MRED as distributed by MLS GRID. All Rights Reserved.
Bought with John Lyons • Baird & Warner
GET MORE INFORMATION





