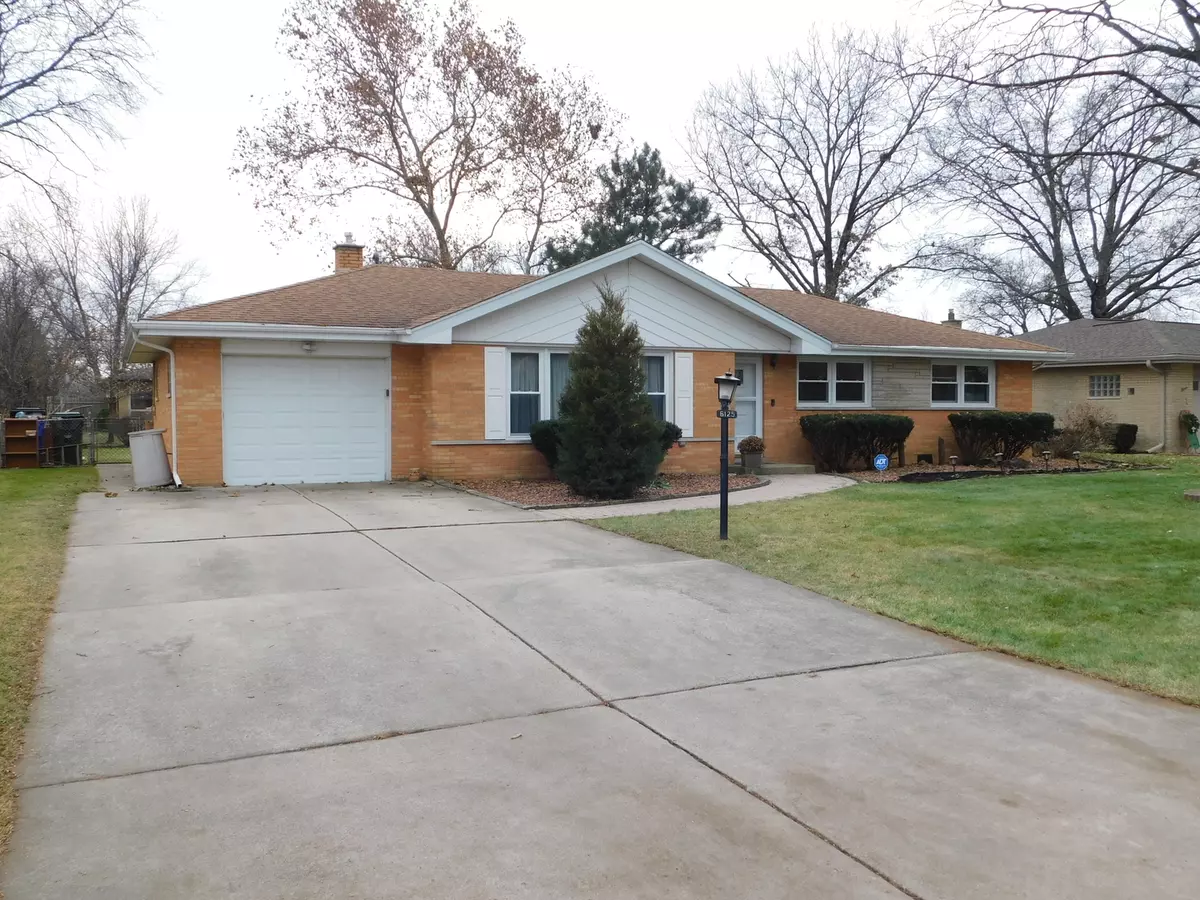$215,000
$218,000
1.4%For more information regarding the value of a property, please contact us for a free consultation.
6125 W 127th PL Palos Heights, IL 60463
3 Beds
1 Bath
1,316 SqFt
Key Details
Sold Price $215,000
Property Type Single Family Home
Sub Type Detached Single
Listing Status Sold
Purchase Type For Sale
Square Footage 1,316 sqft
Price per Sqft $163
Subdivision Palos Gardens
MLS Listing ID 10641048
Sold Date 04/28/20
Style Ranch
Bedrooms 3
Full Baths 1
Year Built 1959
Annual Tax Amount $3,751
Tax Year 2018
Lot Size 10,044 Sqft
Lot Dimensions 81X123
Property Description
This beautiful brick ranch home is full of simple charm in desirable Palos Gardens subdivision of Palos Heights. Features three bedrooms, full bath with double-sinks, kitchen/dinette, living room and utility/laundry room. Hardwood floors recently refinished as well as all lighting fixtures, trim and doors replaced as well. Dinette has sliding door with additional access to patio and huge backyard from the utility/laundry. Located near shopping, highly-rated public & private schools, transportation, Palos Community Hospital & medical facilities, etc. Aggressive pricing makes this home a best buy in sought after unincorporated Worth township with property taxes priced significantly lower than surrounding area!
Location
State IL
County Cook
Area Palos Heights
Rooms
Basement None
Interior
Interior Features Hardwood Floors, First Floor Bedroom, First Floor Laundry, First Floor Full Bath
Heating Natural Gas, Forced Air
Cooling Central Air
Equipment Humidifier, CO Detectors
Fireplace N
Exterior
Exterior Feature Patio, Storms/Screens
Parking Features Attached
Garage Spaces 1.0
Community Features Street Lights, Street Paved
Roof Type Asphalt
Building
Lot Description Fenced Yard
Sewer Public Sewer
Water Public
New Construction false
Schools
Elementary Schools Chippewa Elementary School
Middle Schools Independence Junior High School
High Schools A B Shepard High School (Campus
School District 128 , 128, 218
Others
HOA Fee Include None
Ownership Fee Simple
Special Listing Condition None
Read Less
Want to know what your home might be worth? Contact us for a FREE valuation!

Our team is ready to help you sell your home for the highest possible price ASAP

© 2025 Listings courtesy of MRED as distributed by MLS GRID. All Rights Reserved.
Bought with Dorota Styrnik • Avondale Realty LLC
GET MORE INFORMATION





