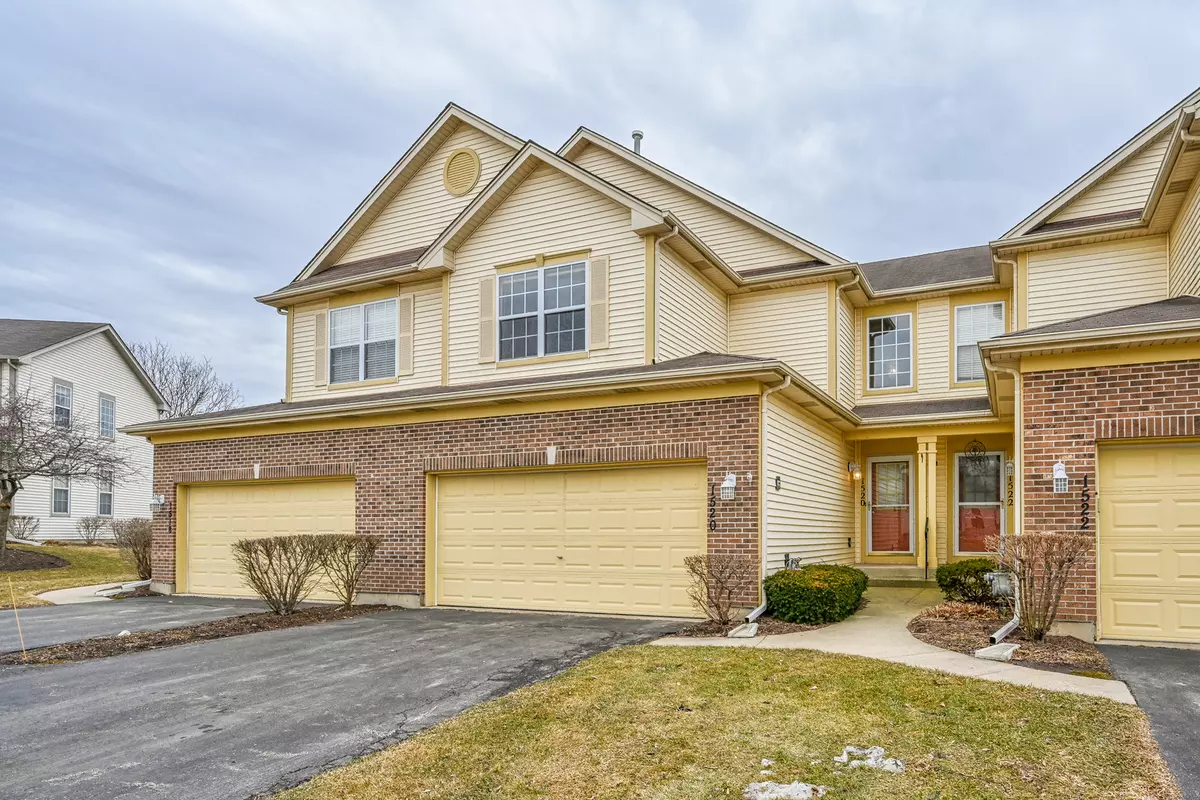$215,000
$215,000
For more information regarding the value of a property, please contact us for a free consultation.
1520 Keystone CT Elgin, IL 60120
2 Beds
2.5 Baths
1,245 SqFt
Key Details
Sold Price $215,000
Property Type Condo
Sub Type Condo
Listing Status Sold
Purchase Type For Sale
Square Footage 1,245 sqft
Price per Sqft $172
Subdivision Fieldstone
MLS Listing ID 10658326
Sold Date 05/06/20
Bedrooms 2
Full Baths 2
Half Baths 1
HOA Fees $216/mo
Year Built 2000
Annual Tax Amount $2,705
Tax Year 2018
Lot Dimensions COMMON
Property Description
Lovely and spacious townhome in a great location! Sunlit main floor featuring soaring cathedral ceilings and stunning refinished floors. Open kitchen with miles of counter, anchored by a fabulous island and a pantry! First floor laundry. Second floor offers a master bedroom with walk-in closet and sprawling master bath. Second bedroom and second full bath. Outstanding lower level with a wonderful family room featuring a wet bar with beverage fridge. Also an additional bedroom, office or playroom. Almost 2000 sf in all! This beautiful townhome backs to a great outdoor space with mature trees and paved nature trails. Minutes from shopping, restaurants and expressways. This beautiful turn-key home is freshly painted...a wonderful place to call home.
Location
State IL
County Cook
Area Elgin
Rooms
Basement Full
Interior
Interior Features Vaulted/Cathedral Ceilings, Bar-Wet, Hardwood Floors, First Floor Laundry, Laundry Hook-Up in Unit, Walk-In Closet(s)
Heating Natural Gas, Forced Air
Cooling Central Air
Equipment Ceiling Fan(s)
Fireplace N
Appliance Range, Microwave, Dishwasher, Refrigerator, Washer, Dryer
Exterior
Exterior Feature Patio
Parking Features Attached
Garage Spaces 2.0
Roof Type Asphalt
Building
Story 2
Sewer Public Sewer
Water Public
New Construction false
Schools
Elementary Schools Hilltop Elementary School
Middle Schools Ellis Middle School
High Schools Elgin High School
School District 46 , 46, 46
Others
HOA Fee Include Insurance,Exterior Maintenance,Lawn Care,Snow Removal
Ownership Condo
Special Listing Condition None
Pets Allowed Cats OK, Dogs OK
Read Less
Want to know what your home might be worth? Contact us for a FREE valuation!

Our team is ready to help you sell your home for the highest possible price ASAP

© 2025 Listings courtesy of MRED as distributed by MLS GRID. All Rights Reserved.
Bought with Claire Einhorn • Haus & Boden, Ltd.
GET MORE INFORMATION





