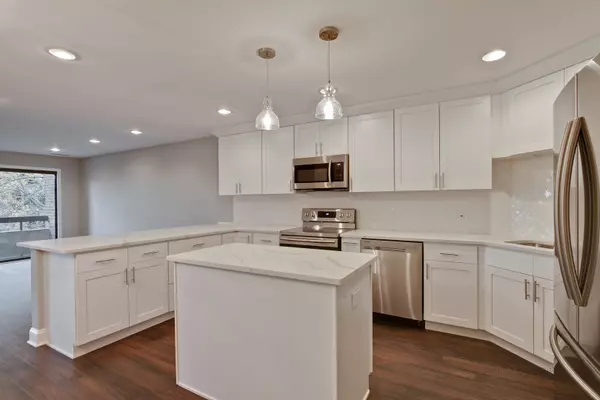$412,000
$429,950
4.2%For more information regarding the value of a property, please contact us for a free consultation.
1401 Burr Oak RD #312B Hinsdale, IL 60521
2 Beds
2.5 Baths
1,876 SqFt
Key Details
Sold Price $412,000
Property Type Condo
Sub Type Condo,Mid Rise (4-6 Stories)
Listing Status Sold
Purchase Type For Sale
Square Footage 1,876 sqft
Price per Sqft $219
Subdivision Graue Mill
MLS Listing ID 10131848
Sold Date 01/25/19
Bedrooms 2
Full Baths 2
Half Baths 1
HOA Fees $736/mo
Rental Info No
Year Built 1977
Annual Tax Amount $3,650
Tax Year 2016
Lot Dimensions CONDO
Property Description
HUGE PRICE REDUCTION !!! Totally renovated two bedroom 2.5 bath condominium in prestigious Graue Mill of Hinsdale. Beautifully decorated and ready for the most discriminating buyer. Brand new designer kitchen with white shaker cabinets,quartz countertops, stainless steel appliances, hand scraped floors, paint, recessed lighting and more. The second levels boost a huge master suite, bath with custom tiles, walk in shower rain head fixtures, double vanity sink and separate room for toilet. Second bedroom is its own private getaway with a private balcony overlook the grounds of the complex. This is a great value at a great price. Graue Mill is a maintenance free community filled with amenities such as tennis courts, outdoor pool, private gate and heated parking. Come see this one of a kind unit. All work done with village permits and approved by the village of Hinsdale. Call for appointment.
Location
State IL
County Du Page
Area Hinsdale
Rooms
Basement None
Interior
Interior Features Wood Laminate Floors, Second Floor Laundry, Storage
Heating Electric
Cooling Central Air
Fireplace N
Appliance Double Oven, Microwave, Dishwasher, Refrigerator, Freezer, Dryer, Disposal
Exterior
Exterior Feature Balcony, Storms/Screens, Cable Access
Parking Features Attached
Garage Spaces 2.0
Amenities Available Elevator(s), Storage, On Site Manager/Engineer, Party Room, Sundeck, Pool, Sauna, Security Door Lock(s), Tennis Court(s)
Building
Lot Description Common Grounds, Forest Preserve Adjacent, Landscaped, Wooded
Story 4
Sewer Public Sewer
Water Lake Michigan
New Construction false
Schools
Elementary Schools Monroe Elementary School
Middle Schools Clarendon Hills Middle School
High Schools Hinsdale Central High School
School District 181 , 181, 86
Others
HOA Fee Include Water,Parking,Insurance,Security,Doorman,TV/Cable,Clubhouse,Pool,Exterior Maintenance,Lawn Care,Scavenger,Snow Removal,Internet
Ownership Condo
Special Listing Condition None
Pets Allowed Cats OK, Dogs OK, Number Limit, Size Limit
Read Less
Want to know what your home might be worth? Contact us for a FREE valuation!

Our team is ready to help you sell your home for the highest possible price ASAP

© 2025 Listings courtesy of MRED as distributed by MLS GRID. All Rights Reserved.
Bought with Berkshire Hathaway HomeServices KoenigRubloff
GET MORE INFORMATION





