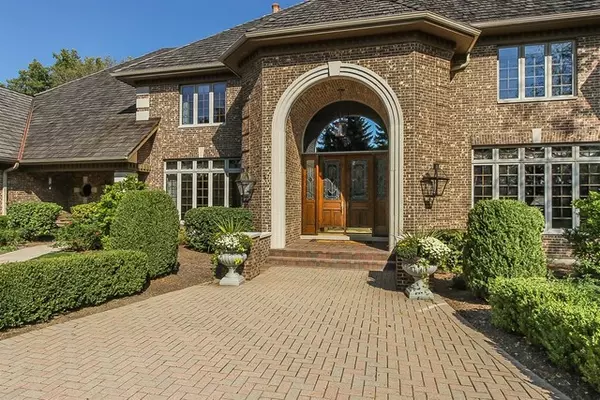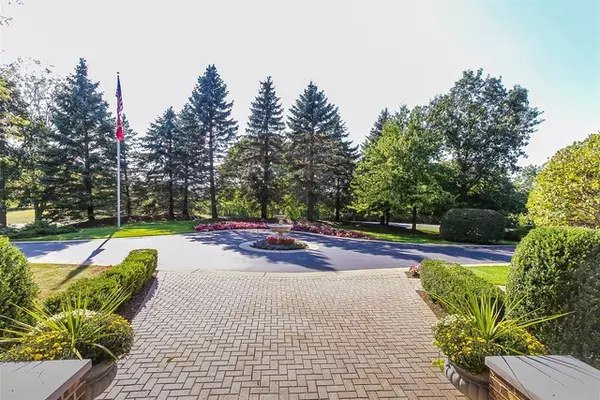$872,595
$895,000
2.5%For more information regarding the value of a property, please contact us for a free consultation.
72 Bexley CT North Barrington, IL 60010
5 Beds
5.5 Baths
6,724 SqFt
Key Details
Sold Price $872,595
Property Type Single Family Home
Sub Type Detached Single
Listing Status Sold
Purchase Type For Sale
Square Footage 6,724 sqft
Price per Sqft $129
Subdivision Wynstone
MLS Listing ID 10628904
Sold Date 03/03/20
Style Georgian
Bedrooms 5
Full Baths 5
Half Baths 1
Year Built 1993
Annual Tax Amount $27,093
Tax Year 2018
Lot Size 1.260 Acres
Lot Dimensions 258X83X277X30X393
Property Description
The perfect combination of sophistication and comfort can be found in this impeccable estate on a quiet cul-de-sac and pond in gorgeous Wynstone! Mature trees and uninterrupted nature views create a magical setting for this crisply updated and very livable home. Immense updated white island kitchen features white quartz stone counters, Wolf/ Subzero/ Bosch appliances, hammered metal bell pendant lights, walk-in pantry, subway tile backsplash, two sinks and brick fireplace in big breakfast room. Adjacent Sunroom is bathed in natural light. Two-story Great Room maximizes views of pond and woods and boasts massive raw marble fireplace, deep tray ceiling, diagonal hardwood floor and wet bar. Private Study with marble fireplace and custom bookcases. Sweeping staircase and two-tier chandelier grace inviting entry. Living Room with turret can accommodate grand piano and plenty of entertaining space. French Mansard ceiling and drum shade chandelier in spacious Dining Room. Rich millwork throughout first floor includes deep crown, panel frame and chair rail. Stunning up-to-the minute white Master Bath with free-standing tub, double shower, marble floor with basketweave inset, separate vanities and cove lighting. Master Suite has separate turret sitting area, hardwood floor and His 'n Hers customized walkins. Four other spacious bedrooms have private baths, window seats, dormers and custom closets. Wonderful walkout is the WHOLE package with complete kitchen, game room, rec area, two-sided fireplace, fully equipped bar with 600+ bottle wineroom, sauna, full bath with steam shower, exercise studio, screened porch, mega storage spaces and golf cart garage accessible from backyard. 92' deck spans the back of the house. Hot tub, sprinkler system, security system, top grade Kinetico water softener, 2 central vacs, 4 furnaces. Circular drive with fountain. 4+-car garage with epoxy finished floor, sink and service door. One year Wynstone Social/ Dining membership offered with this property. Ask for details.
Location
State IL
County Lake
Area Barrington Area
Rooms
Basement Walkout
Interior
Interior Features Vaulted/Cathedral Ceilings, Sauna/Steam Room, Hot Tub, Bar-Dry, Bar-Wet, Hardwood Floors, First Floor Laundry, First Floor Full Bath, Built-in Features, Walk-In Closet(s)
Heating Natural Gas, Forced Air, Sep Heating Systems - 2+, Zoned
Cooling Central Air, None
Fireplaces Number 5
Fireplaces Type Double Sided, Gas Log
Equipment Humidifier, Water-Softener Owned, Central Vacuum, TV-Cable, Security System, CO Detectors, Ceiling Fan(s), Sump Pump, Sprinkler-Lawn, Air Purifier
Fireplace Y
Appliance Double Oven, Range, Microwave, Dishwasher, Refrigerator, High End Refrigerator, Bar Fridge, Washer, Dryer, Disposal, Wine Refrigerator, Cooktop
Exterior
Exterior Feature Deck, Patio, Hot Tub, Porch Screened, Storms/Screens
Parking Features Attached
Garage Spaces 4.0
Community Features Street Lights, Street Paved
Roof Type Shake
Building
Lot Description Cul-De-Sac, Landscaped, Pond(s), Water View, Wooded, Mature Trees
Sewer Public Sewer
Water Community Well
New Construction false
Schools
Elementary Schools North Barrington Elementary Scho
Middle Schools Barrington Middle School-Station
High Schools Barrington High School
School District 220 , 220, 220
Others
HOA Fee Include None
Ownership Fee Simple w/ HO Assn.
Special Listing Condition List Broker Must Accompany
Read Less
Want to know what your home might be worth? Contact us for a FREE valuation!

Our team is ready to help you sell your home for the highest possible price ASAP

© 2025 Listings courtesy of MRED as distributed by MLS GRID. All Rights Reserved.
Bought with Connie Antoniou • Jameson Sotheby's International Realty
GET MORE INFORMATION





