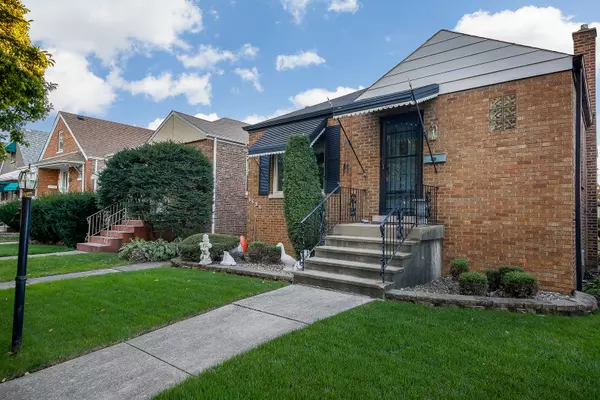$166,000
$170,000
2.4%For more information regarding the value of a property, please contact us for a free consultation.
3526 Lombard AVE Berwyn, IL 60402
2 Beds
2 Baths
900 SqFt
Key Details
Sold Price $166,000
Property Type Single Family Home
Sub Type Detached Single
Listing Status Sold
Purchase Type For Sale
Square Footage 900 sqft
Price per Sqft $184
MLS Listing ID 10116377
Sold Date 12/10/18
Style Ranch
Bedrooms 2
Full Baths 2
Year Built 1950
Annual Tax Amount $1,411
Tax Year 2016
Lot Dimensions 125X30
Property Description
This classic brick Ranch with full finished basement is located on a quiet tree-lined street and radiates curb appeal. The main level offers a spacious sun-filled living room with a large picture window and will soon become your favorite place to sit and relax or entertain friends and family. The kitchen offers a generous amount of cabinet and counter space along with a delightful breakfast area accented with built-in storage and a vaulted ceiling. Two nicely sized bedrooms and a full bathroom with extra long vanity and tub/shower complete the main level. The finished basement is sure to impress with its second kitchen, dining area, family room, huge bonus room with built-in bookcases and full bathroom. There is also a workshop for all of your DIY projects. Relax on the patio overlooks the landscaped backyard where you'll find the detached garage.
Location
State IL
County Cook
Area Berwyn
Rooms
Basement Full
Interior
Interior Features First Floor Bedroom, First Floor Full Bath
Heating Natural Gas
Cooling Central Air
Equipment CO Detectors, Ceiling Fan(s)
Fireplace N
Appliance Range, Microwave, Dishwasher, Refrigerator, Washer, Dryer
Exterior
Exterior Feature Patio
Parking Features Detached
Garage Spaces 2.0
Community Features Sidewalks, Street Paved
Building
Sewer Public Sewer
Water Public
New Construction false
Schools
Elementary Schools Pershing Elementary School
Middle Schools Heritage Middle School
High Schools J Sterling Morton West High Scho
School District 100 , 100, 201
Others
HOA Fee Include None
Ownership Fee Simple
Special Listing Condition None
Read Less
Want to know what your home might be worth? Contact us for a FREE valuation!

Our team is ready to help you sell your home for the highest possible price ASAP

© 2025 Listings courtesy of MRED as distributed by MLS GRID. All Rights Reserved.
Bought with RE/MAX Partners
GET MORE INFORMATION





