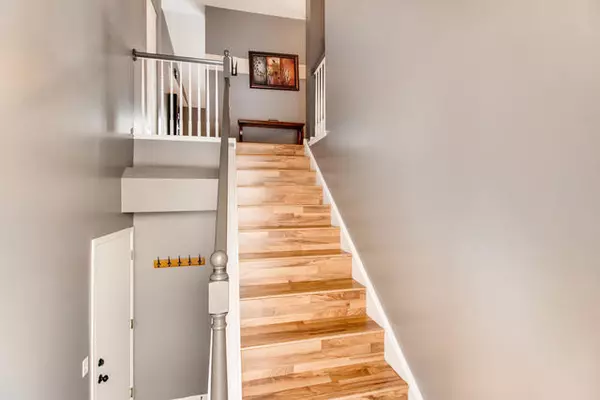$180,000
$195,000
7.7%For more information regarding the value of a property, please contact us for a free consultation.
2240 Summerlin DR Aurora, IL 60503
2 Beds
2 Baths
1,572 SqFt
Key Details
Sold Price $180,000
Property Type Condo
Sub Type Condo
Listing Status Sold
Purchase Type For Sale
Square Footage 1,572 sqft
Price per Sqft $114
Subdivision Grand Pointe Trails
MLS Listing ID 10618214
Sold Date 03/18/20
Bedrooms 2
Full Baths 2
HOA Fees $161/mo
Year Built 2006
Annual Tax Amount $5,175
Tax Year 2018
Lot Dimensions COMMON
Property Description
Welcome to this amazing turn key, upper floor ranch! Beautifully updated with newer appliances, brand new lights, and granite countertops in kitchen. All bathrooms have been elegantly remodeled, and the whole house has been freshly painted! Vaulted ceilings in the living room with beautiful vinyl wood flooring. Huge oversized kitchen, with a walk-in pantry. Huge spacious master with vaulted ceilings, walk-in-closet, and private master ensuite! 2 car garage w/additional storage. Tons of visitor parking across the street. Walk to park & trails. This house could be your next home, hurry as it won't last long!
Location
State IL
County Kendall
Area Aurora / Eola
Rooms
Basement None
Interior
Interior Features Vaulted/Cathedral Ceilings, Wood Laminate Floors, Second Floor Laundry, Laundry Hook-Up in Unit
Heating Natural Gas, Forced Air
Cooling Central Air
Equipment Ceiling Fan(s)
Fireplace N
Appliance Range, Dishwasher, Washer, Dryer, Disposal
Exterior
Exterior Feature Deck
Parking Features Attached
Garage Spaces 2.0
Roof Type Asphalt
Building
Lot Description Common Grounds, Nature Preserve Adjacent, Wetlands adjacent, Landscaped
Story 1
Sewer Public Sewer
Water Public
New Construction false
Schools
Elementary Schools The Wheatlands Elementary School
Middle Schools Bednarcik Junior High School
High Schools Oswego East High School
School District 308 , 308, 308
Others
HOA Fee Include Insurance,Exterior Maintenance,Lawn Care,Snow Removal
Ownership Condo
Special Listing Condition None
Pets Allowed Cats OK, Dogs OK
Read Less
Want to know what your home might be worth? Contact us for a FREE valuation!

Our team is ready to help you sell your home for the highest possible price ASAP

© 2025 Listings courtesy of MRED as distributed by MLS GRID. All Rights Reserved.
Bought with Jennifer Slown • RE/MAX Professionals Select
GET MORE INFORMATION





