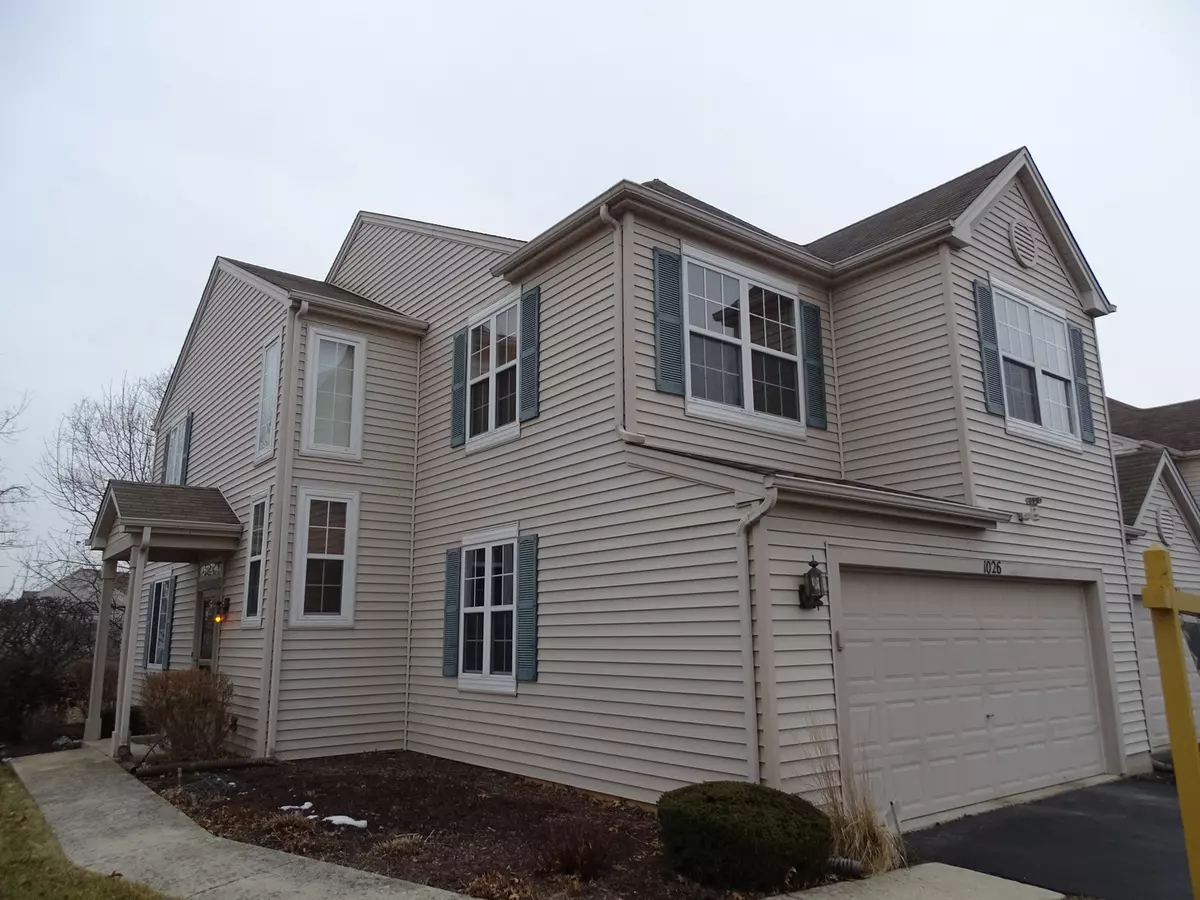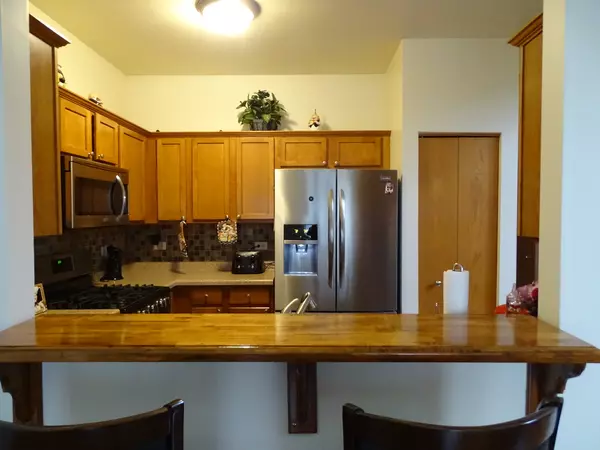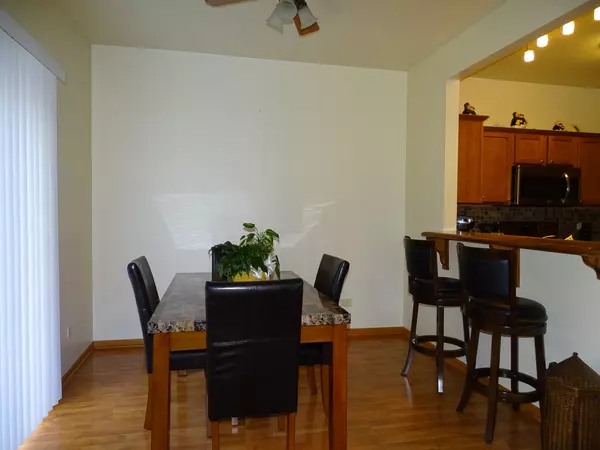$176,500
$179,900
1.9%For more information regarding the value of a property, please contact us for a free consultation.
1026 Rocky Hill CIR Joliet, IL 60432
2 Beds
2.5 Baths
1,610 SqFt
Key Details
Sold Price $176,500
Property Type Townhouse
Sub Type Townhouse-2 Story
Listing Status Sold
Purchase Type For Sale
Square Footage 1,610 sqft
Price per Sqft $109
Subdivision Neufairfield
MLS Listing ID 10646650
Sold Date 06/30/20
Bedrooms 2
Full Baths 2
Half Baths 1
HOA Fees $175/mo
Year Built 2005
Annual Tax Amount $4,094
Tax Year 2018
Lot Dimensions 34X69
Property Description
This end unit townhouse is on an exceptional premium lot in the best location in Neufairfield! Open views are EVERYWHERE including a 5 acre field to the east and an open grassy area to the north. Tons of windows bring in the sunshine and the 9' first floor ceilings and cathedral ceiling in the master bedroom add to the airiness of the floor plan. The master bedroom has an oversized walk in closet and a full bath. Many upgrades ($20,000) include Maple kitchen cabinets and ceramic tile floor. Oak doors and trim* oak railings* Sliding glass door to patio * Newer ceramic backsplash, sink and faucet in kitchen, carpeting and hot water tank. The large Loft could be closed off to make a 3rd bedroom and there is an additional mini loft area for a computer station. New Lenox elementary schools. NO TRAFFIC because it it at the end of a dead end street.
Location
State IL
County Will
Area Joliet
Rooms
Basement None
Interior
Interior Features Vaulted/Cathedral Ceilings, Wood Laminate Floors, First Floor Laundry, Laundry Hook-Up in Unit, Walk-In Closet(s)
Heating Natural Gas, Forced Air
Cooling Central Air
Equipment TV-Cable, CO Detectors, Ceiling Fan(s)
Fireplace N
Appliance Range, Microwave, Dishwasher, Refrigerator, Washer, Dryer, Disposal
Laundry Gas Dryer Hookup, In Unit, Sink
Exterior
Exterior Feature Patio, Storms/Screens, End Unit, Cable Access
Parking Features Attached
Garage Spaces 2.0
Roof Type Asphalt
Building
Lot Description Cul-De-Sac, Landscaped
Story 2
Sewer Public Sewer
Water Public
New Construction false
Schools
Elementary Schools Haines Elementary School
Middle Schools Liberty Junior High School
School District 122 , 122, 204
Others
HOA Fee Include Insurance,Exterior Maintenance,Lawn Care,Snow Removal
Ownership Fee Simple w/ HO Assn.
Special Listing Condition None
Pets Allowed Cats OK, Dogs OK
Read Less
Want to know what your home might be worth? Contact us for a FREE valuation!

Our team is ready to help you sell your home for the highest possible price ASAP

© 2025 Listings courtesy of MRED as distributed by MLS GRID. All Rights Reserved.
Bought with Heather Brown • Century 21 Affiliated
GET MORE INFORMATION





