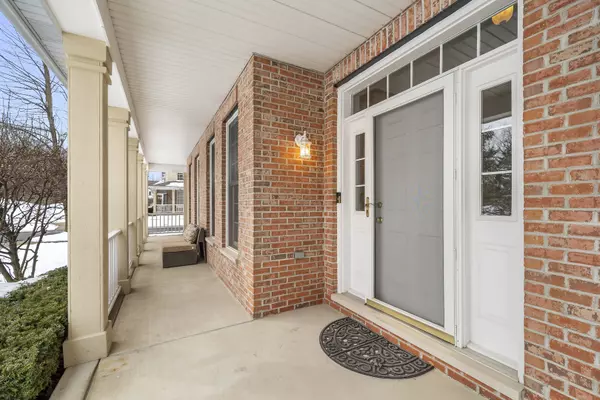$345,000
$350,000
1.4%For more information regarding the value of a property, please contact us for a free consultation.
4351 Canterbury CT #4351 St. Charles, IL 60174
3 Beds
2.5 Baths
2,751 SqFt
Key Details
Sold Price $345,000
Property Type Townhouse
Sub Type Townhouse-2 Story
Listing Status Sold
Purchase Type For Sale
Square Footage 2,751 sqft
Price per Sqft $125
Subdivision Royal Fox
MLS Listing ID 10641550
Sold Date 07/10/20
Bedrooms 3
Full Baths 2
Half Baths 1
HOA Fees $330/mo
Year Built 2000
Annual Tax Amount $9,544
Tax Year 2018
Lot Dimensions 3178
Property Description
Beautifully appointed and meticulously maintained end unit with southern exposure in highly coveted Royal Fox neighborhood! The private entrance with wrap around porch opens to grand two story foyer. Spacious living room and dining room features extensive millwork, elegant fixtures, numerous windows, and entryway into the kitchen with glass transom detail. Chef's kitchen highlights include cherry cabinets, breakfast bar and substantial eat-in area. Sizable family room with brick fireplace feels cozy yet bright with double doors leading to the exterior paver patio. Fabulous master suite w/ volume ceiling includes two WICs and spa-like bath w/ dual vanity & separate shower. Two additional bedrooms have shared access to full bath. Full basement ready for your finishing, 2 car garage, and plenty of surrounding guest parking, too! Plenty of updates & upgrades ~ NEW roof (September 2019), newer heat & A/C, freshly painted interior AND exterior. Incredible location ~ in close proximity to country club, Dunham Woods Riding Club, middle school & high school. Pristine!
Location
State IL
County Kane
Area Campton Hills / St. Charles
Rooms
Basement Full
Interior
Heating Natural Gas, Forced Air
Cooling Central Air
Fireplaces Number 1
Fireplaces Type Gas Log, Gas Starter
Equipment Humidifier, Water-Softener Owned, Sump Pump
Fireplace Y
Appliance Range, Microwave, Dishwasher, Refrigerator, Washer, Dryer, Disposal
Exterior
Exterior Feature Patio
Parking Features Attached
Garage Spaces 2.0
Roof Type Asphalt
Building
Lot Description Cul-De-Sac, Wooded
Story 2
Sewer Public Sewer
Water Public
New Construction false
Schools
School District 303 , 303, 303
Others
HOA Fee Include Insurance,Exterior Maintenance,Lawn Care,Snow Removal
Ownership Fee Simple w/ HO Assn.
Special Listing Condition None
Pets Allowed Cats OK, Dogs OK
Read Less
Want to know what your home might be worth? Contact us for a FREE valuation!

Our team is ready to help you sell your home for the highest possible price ASAP

© 2025 Listings courtesy of MRED as distributed by MLS GRID. All Rights Reserved.
Bought with Kristine Strouse • Baird & Warner
GET MORE INFORMATION





