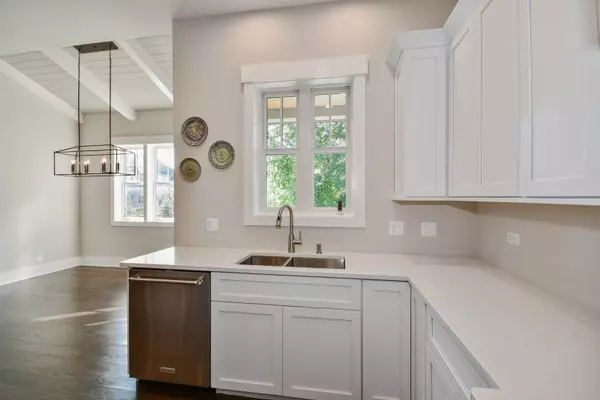$505,000
$525,000
3.8%For more information regarding the value of a property, please contact us for a free consultation.
40W383 Taylor Caldwell ST Campton Hills, IL 60175
4 Beds
4 Baths
3,885 SqFt
Key Details
Sold Price $505,000
Property Type Single Family Home
Sub Type Detached Single
Listing Status Sold
Purchase Type For Sale
Square Footage 3,885 sqft
Price per Sqft $129
Subdivision Fox Mill
MLS Listing ID 10096994
Sold Date 02/28/19
Style Traditional
Bedrooms 4
Full Baths 4
HOA Fees $98/qua
Year Built 2018
Annual Tax Amount $2,175
Tax Year 2017
Lot Size 0.264 Acres
Lot Dimensions 80X140
Property Description
Custom built and exquisitely detailed, this stunning Fox Mill home boasts every luxury you didn't know you were looking for! Impressive 2-story foyer opens to formal DR & LR, both w/custom built-ins & gorgeous hrdwd flrs. Grand FR w/hrdwd flrs, stone surround masonry fireplace. Spacious kitchen features custom cabinetry, quartz & quartzite counter tops, large custom brkfst bar/island, Kitchen-Aide SS appliances, butler's pantry, walk-in pantry & large eat-in area w/glass slider to beautiful & private stamped concrete patio. 1st flr also boasts 10' ceilings, 8' drs, office/5th bed w/walk-in & full bath! Mud Rm w/custom built-ins conveniently leads to dream garage w/utility sink, storage closet & high-rise garage drs. Romantic master suite w/ultra lux master bath & vast walk-in closet. Additional beds, each w/bath access, laundry rm w/custom built-ins & bonus storage rm complete the 2nd flr. Partially finished bsmnt w/large rec rm, additional rm & bath rough-ins. This is the one!
Location
State IL
County Kane
Area Campton Hills / St. Charles
Rooms
Basement Full
Interior
Interior Features Vaulted/Cathedral Ceilings, Hardwood Floors, First Floor Bedroom, In-Law Arrangement, Second Floor Laundry, First Floor Full Bath
Heating Natural Gas, Forced Air
Cooling Central Air
Fireplaces Number 1
Fireplaces Type Gas Log, Gas Starter
Equipment Humidifier, Ceiling Fan(s), Sump Pump, Radon Mitigation System
Fireplace Y
Appliance Double Oven, Range, Microwave, Dishwasher, Refrigerator, Washer, Dryer, Stainless Steel Appliance(s), Range Hood
Exterior
Exterior Feature Patio, Porch, Stamped Concrete Patio
Parking Features Attached
Garage Spaces 3.5
Community Features Clubhouse, Pool, Sidewalks, Street Lights, Street Paved
Roof Type Asphalt
Building
Lot Description Landscaped
Foundation Yes
Sewer Public Sewer
Water Public
New Construction true
Schools
Elementary Schools Bell-Graham Elementary School
Middle Schools Thompson Middle School
High Schools St Charles East High School
School District 303 , 303, 303
Others
HOA Fee Include Clubhouse,Pool
Ownership Fee Simple w/ HO Assn.
Special Listing Condition Court Approval Required
Read Less
Want to know what your home might be worth? Contact us for a FREE valuation!

Our team is ready to help you sell your home for the highest possible price ASAP

© 2025 Listings courtesy of MRED as distributed by MLS GRID. All Rights Reserved.
Bought with EquiCap Commercial, LLC
GET MORE INFORMATION





