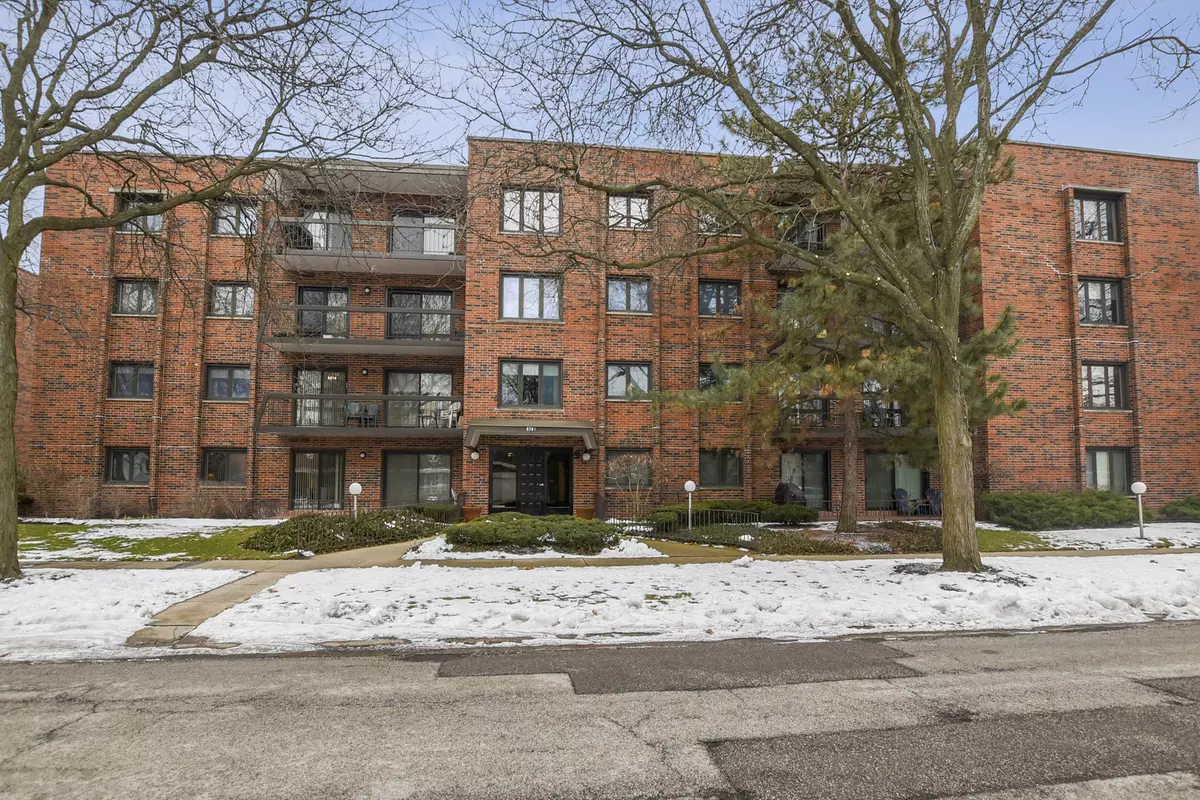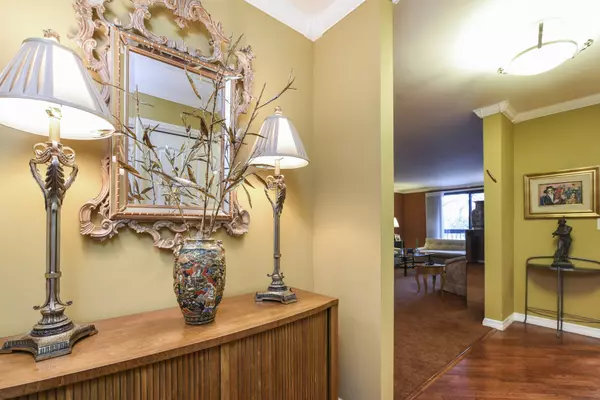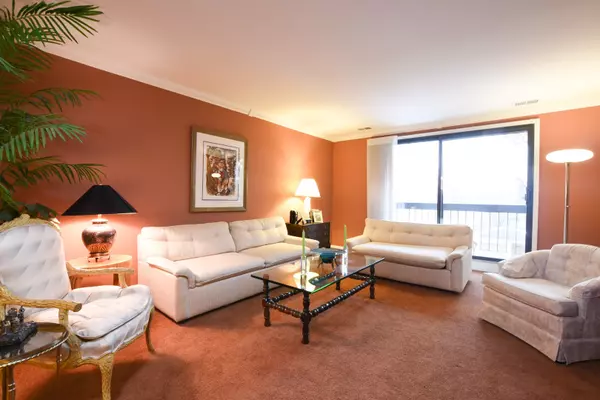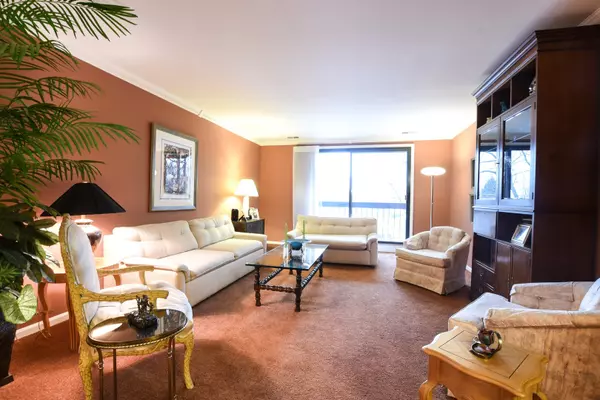$275,000
$289,000
4.8%For more information regarding the value of a property, please contact us for a free consultation.
9201 Drake AVE #301 Evanston, IL 60201
2 Beds
2 Baths
1,800 SqFt
Key Details
Sold Price $275,000
Property Type Condo
Sub Type Condo
Listing Status Sold
Purchase Type For Sale
Square Footage 1,800 sqft
Price per Sqft $152
Subdivision Drake Manor
MLS Listing ID 10623632
Sold Date 04/28/20
Bedrooms 2
Full Baths 2
HOA Fees $608/mo
Rental Info No
Year Built 1981
Annual Tax Amount $2,514
Tax Year 2018
Lot Dimensions COMMON
Property Description
For Sale in highly sought after Drake Manor Condominium in Skevanston. This three brdroom unit is super deluxe and custom decorated. The third bedroom is being used as a family room/den. The updated kitchen has cherry cabinets, granite counter tops, stainless steel appliances, and wood laminate flooring. The inviting foyer leads to a combination living room/dining room with carpeted flooring. The sliding glass doors lead to an expansive balcony that has an entrance from the kitchen, as well. The gallery hallway is well lit and has access to the bedrooms and the in unit laundry room and second bathroom. The bathrooms have been renovated with walk in showers. The master suite is special. The master bedroom has a bonus area with a partial wall(8X11)can be used for many purposes. The walk in master closet (9x6)is enormous, but just in case you need a little more space, there is an additional organized wall closet. The unit comes with additional storage across the hall in a storage room. The two car parking is in an underground heated parking garage. The monthly assessments include: pool, water, parking, common insurance, TV/Cable,exercise, exterior maintenance, lawn care, scavenger, and snow removal. Located on a pretty treelined residential street. Close to transportation, and schools. A MUST SEE!
Location
State IL
County Cook
Area Evanston
Rooms
Basement None
Interior
Interior Features Elevator, Wood Laminate Floors, Storage, Walk-In Closet(s)
Heating Natural Gas, Forced Air
Cooling Central Air
Fireplace N
Appliance Range, Microwave, Dishwasher, Refrigerator
Exterior
Exterior Feature Balcony, In Ground Pool, Storms/Screens, Cable Access
Parking Features Attached
Garage Spaces 2.0
Roof Type Asphalt
Building
Lot Description Corner Lot
Story 4
Sewer Public Sewer
Water Public
New Construction false
Schools
Elementary Schools Walker Elementary School
Middle Schools Chute Middle School
High Schools Evanston Twp High School
School District 65 , 65, 202
Others
HOA Fee Include Water,Parking,Insurance,Security,TV/Cable,Exercise Facilities,Pool,Exterior Maintenance,Lawn Care,Scavenger,Snow Removal
Ownership Condo
Special Listing Condition None
Pets Allowed No
Read Less
Want to know what your home might be worth? Contact us for a FREE valuation!

Our team is ready to help you sell your home for the highest possible price ASAP

© 2025 Listings courtesy of MRED as distributed by MLS GRID. All Rights Reserved.
Bought with Pamela Youngelman • Berkshire Hathaway HomeServices Chicago
GET MORE INFORMATION





