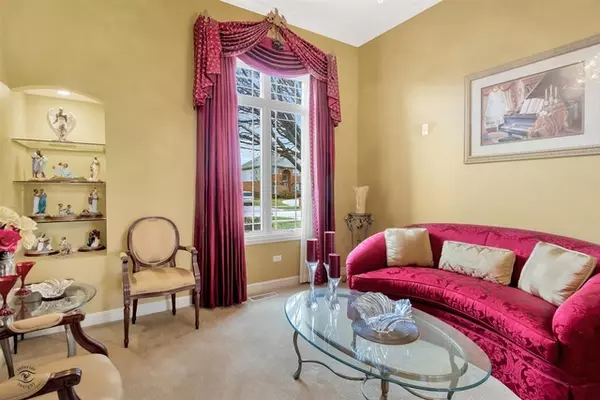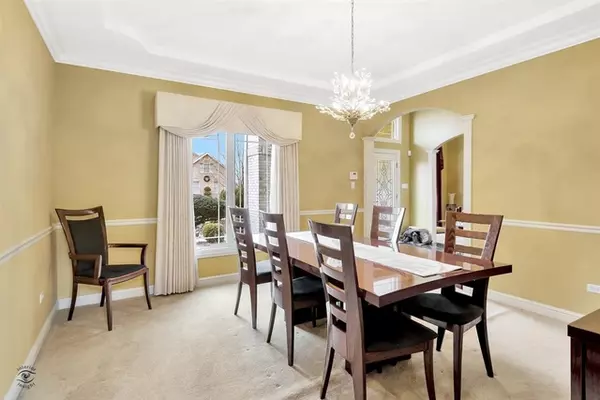$450,000
$465,000
3.2%For more information regarding the value of a property, please contact us for a free consultation.
3716 Ballantrae WAY Flossmoor, IL 60422
5 Beds
5.5 Baths
3,822 SqFt
Key Details
Sold Price $450,000
Property Type Single Family Home
Sub Type Detached Single
Listing Status Sold
Purchase Type For Sale
Square Footage 3,822 sqft
Price per Sqft $117
Subdivision Ballantrae
MLS Listing ID 10590030
Sold Date 04/02/20
Style Contemporary,Traditional
Bedrooms 5
Full Baths 5
Half Baths 1
HOA Fees $15/ann
Year Built 2002
Annual Tax Amount $15,594
Tax Year 2018
Lot Size 0.367 Acres
Lot Dimensions 107X141X109X147
Property Description
"AGENTS AND/OR PERSPECTIVE BUYERS EXPOSED TO COVID 19 OR WITH A COUGH OR FEVER ARE NOT TO ENTER THE HOME UNTIL THEY RECEIVE MEDICAL CLEARANCE." Stunning, all-brick, Executive home in Ballantrae. Perfect for modern living and entertaining. Main level features a formal living room, formal dining room, fireside great room with transom windows, 2-story breakfast room, renovated kitchen with butler's pantry, guest room with full bath, and powder room. Kitchen features stainless steel appliances (including a warming drawer), recessed lighting, pantry, solid surface counters, island, range hood, laundry room with storage and sink. The second level features an owner's suite with sitting area, trey ceiling, luxurious bath with separate steam shower and walk-in closet and double-sided fireplace. Large secondary bedrooms with full baths. Finished basement with fireplace, den, wet bar, separate tiered media room, full bath with sauna. Double deck looks over the level backyard with mature trees and professional landscaping. Side-entry 3 car garage with motor court.
Location
State IL
County Cook
Area Flossmoor
Rooms
Basement Full
Interior
Interior Features Skylight(s), Sauna/Steam Room, Bar-Wet, Hardwood Floors, First Floor Bedroom, In-Law Arrangement, First Floor Laundry, First Floor Full Bath, Walk-In Closet(s)
Heating Natural Gas, Forced Air, Sep Heating Systems - 2+, Zoned
Cooling Central Air
Fireplaces Number 3
Fireplaces Type Double Sided, Gas Log
Equipment CO Detectors, Ceiling Fan(s), Sump Pump, Backup Sump Pump;
Fireplace Y
Appliance Range, Microwave, Dishwasher, High End Refrigerator, Washer, Dryer, Disposal, Stainless Steel Appliance(s), Wine Refrigerator, Cooktop, Range Hood
Exterior
Exterior Feature Balcony, Deck
Parking Features Attached
Garage Spaces 3.0
Community Features Curbs, Sidewalks, Street Lights, Street Paved
Roof Type Asphalt
Building
Lot Description Landscaped, Mature Trees
Sewer Public Sewer
Water Lake Michigan, Public
New Construction false
Schools
High Schools Homewood-Flossmoor High School
School District 161 , 161, 233
Others
HOA Fee Include Insurance
Ownership Fee Simple
Special Listing Condition None
Read Less
Want to know what your home might be worth? Contact us for a FREE valuation!

Our team is ready to help you sell your home for the highest possible price ASAP

© 2025 Listings courtesy of MRED as distributed by MLS GRID. All Rights Reserved.
Bought with Kathleen Reiser • Century 21 Affiliated
GET MORE INFORMATION





