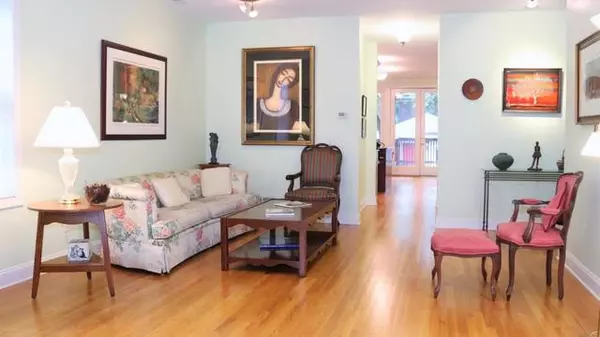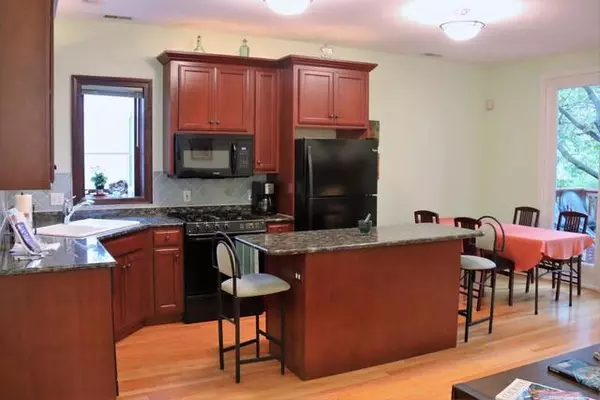$460,000
$475,000
3.2%For more information regarding the value of a property, please contact us for a free consultation.
623 Oakton ST Evanston, IL 60202
3 Beds
2.5 Baths
4,251 Sqft Lot
Key Details
Sold Price $460,000
Property Type Single Family Home
Sub Type Detached Single
Listing Status Sold
Purchase Type For Sale
MLS Listing ID 10105426
Sold Date 03/07/19
Style Queen Anne
Bedrooms 3
Full Baths 2
Half Baths 1
Year Built 1998
Annual Tax Amount $11,752
Tax Year 2016
Lot Size 4,251 Sqft
Lot Dimensions 25 X 171
Property Description
Well maintained Victorian home was built in 1998 with modern features, yet blends nicely into established neighborhood. Lincoln School District. Walking distance to CTA Purple Line, Metra North Line, South Blvd Beach, Main Street shops. Covered front porch opens into living room - bay window w/built-in storage bench. First level features open floor plan w/high ceilings; combined kitchen/family room/dining room, Amish-made cherry cabinets, dark green granite counter/island, atrium window, walk-in pantry, GS-WB FPLC/mantle, good-sized powder room. Double patio doors open to back deck shaded by mature Crimson Norway Maple trees. Hardwood floors t/o 1st fl. Marvin windows t/o. Carpeted 2nd fl w/3 bedrooms, 2 baths. Master suite fits a king bed + furniture, has two large closets & master bath. Basement ceiling is 8' tall - no posts to inhibit buyer's finishing layout. Full attic too. Newer roof & HVAC. Huge 2.5-car brick garage plus 2-3 spaces on apron. Nicely landscaped front, back yards.
Location
State IL
County Cook
Area Evanston
Rooms
Basement Full
Interior
Interior Features Hardwood Floors
Heating Natural Gas, Forced Air
Cooling Central Air
Fireplaces Number 1
Fireplaces Type Wood Burning, Gas Starter
Equipment Humidifier, TV-Cable, Security System, CO Detectors, Ceiling Fan(s), Sump Pump, Backup Sump Pump;
Fireplace Y
Appliance Range, Microwave, Dishwasher, Refrigerator, Washer, Dryer, Disposal, Range Hood
Exterior
Exterior Feature Deck, Storms/Screens
Parking Features Detached
Garage Spaces 2.5
Community Features Sidewalks, Street Lights, Street Paved
Roof Type Asphalt
Building
Lot Description Landscaped
Sewer Public Sewer
Water Lake Michigan
New Construction false
Schools
Elementary Schools Lincoln Elementary School
Middle Schools Nichols Middle School
High Schools Evanston Twp High School
School District 65 , 65, 202
Others
HOA Fee Include None
Ownership Fee Simple
Read Less
Want to know what your home might be worth? Contact us for a FREE valuation!

Our team is ready to help you sell your home for the highest possible price ASAP

© 2025 Listings courtesy of MRED as distributed by MLS GRID. All Rights Reserved.
Bought with Keller Williams Chicago-Lincoln Park
GET MORE INFORMATION





