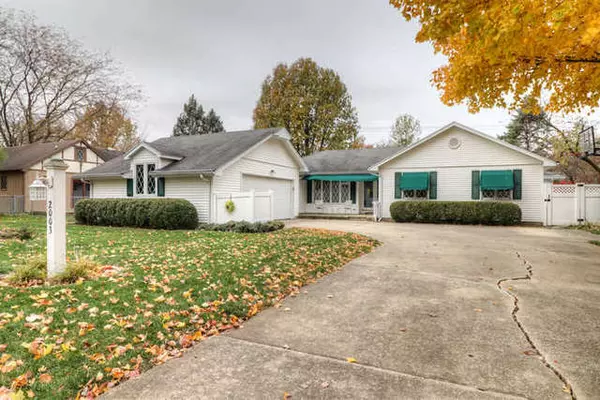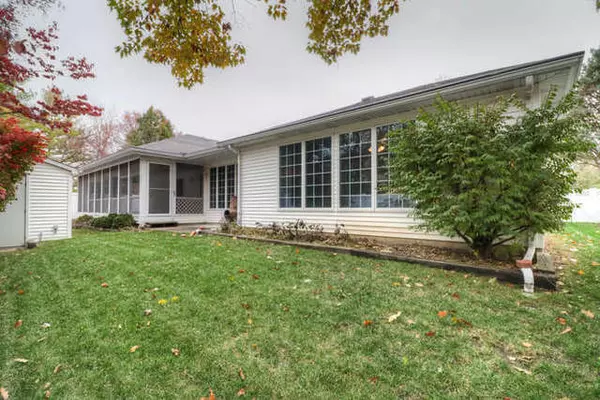$205,000
$214,900
4.6%For more information regarding the value of a property, please contact us for a free consultation.
2003 Robert DR Champaign, IL 61821
4 Beds
2.5 Baths
2,350 SqFt
Key Details
Sold Price $205,000
Property Type Single Family Home
Sub Type Detached Single
Listing Status Sold
Purchase Type For Sale
Square Footage 2,350 sqft
Price per Sqft $87
Subdivision Devonshire
MLS Listing ID 10536611
Sold Date 04/03/20
Style Ranch
Bedrooms 4
Full Baths 2
Half Baths 1
Year Built 1977
Annual Tax Amount $5,889
Tax Year 2018
Lot Dimensions 87.67X129X86X160
Property Description
Lovely ranch offering incredible living space is conveniently located in Devonshire Subdivision. This home was previously expanded with a custom addition creating a very versatile floor plan. Living room with soaring vaulted ceiling also offers a separate sitting or dining area. The living room opens to a den (could also be a great office space) with a wall of windows overlooking the back yard and walking out to a huge screened porch. The wonderful family room offers amazing space for entertaining, this room has also been used as a dining room by the seller. The light and bright kitchen offers light cabinetry and white counter tops (dishwasher is sold in "as is condition"). The kitchen opens to the original family room which would also make a great dining space. Master suite features walk in closet and full bath. The master and 2nd bedroom both walk out to the screened porch. the 4th bedroom offers built in shelving. This home has been well maintained. Central vac, gutter helmet, fenced yard.
Location
State IL
County Champaign
Area Champaign, Savoy
Rooms
Basement None
Interior
Interior Features Vaulted/Cathedral Ceilings, First Floor Bedroom, First Floor Laundry, First Floor Full Bath, Walk-In Closet(s)
Heating Natural Gas, Forced Air
Cooling Central Air
Fireplaces Number 1
Fireplaces Type Gas Log
Fireplace Y
Exterior
Exterior Feature Patio, Porch Screened
Parking Features Attached
Garage Spaces 2.0
Community Features Curbs, Sidewalks, Street Paved
Roof Type Asphalt
Building
Lot Description Fenced Yard
Sewer Public Sewer
Water Public
New Construction false
Schools
Elementary Schools Unit 4 Of Choice
Middle Schools Champaign/Middle Call Unit 4 351
High Schools Central High School
School District 4 , 4, 4
Others
HOA Fee Include None
Ownership Fee Simple
Special Listing Condition None
Read Less
Want to know what your home might be worth? Contact us for a FREE valuation!

Our team is ready to help you sell your home for the highest possible price ASAP

© 2025 Listings courtesy of MRED as distributed by MLS GRID. All Rights Reserved.
Bought with J Leman • EXP REALTY LLC-CHA
GET MORE INFORMATION





