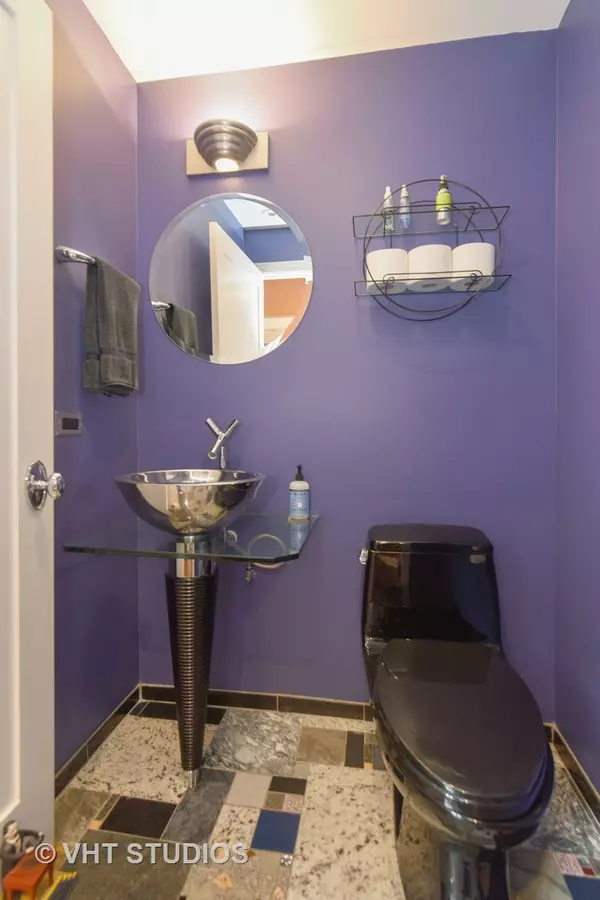$749,000
$749,000
For more information regarding the value of a property, please contact us for a free consultation.
1136 Sherman AVE Evanston, IL 60202
3 Beds
2.5 Baths
1,892 SqFt
Key Details
Sold Price $749,000
Property Type Condo
Sub Type Condo
Listing Status Sold
Purchase Type For Sale
Square Footage 1,892 sqft
Price per Sqft $395
MLS Listing ID 10090995
Sold Date 03/04/19
Bedrooms 3
Full Baths 2
Half Baths 1
Annual Tax Amount $13,242
Tax Year 2016
Lot Size 5,959 Sqft
Lot Dimensions COMMON
Property Description
1136 B is 1134 at the end of a brick path through the lush garden sits an intriguing 1890's 2 story brick building w/lg windows, 2nd flr decks & hidden terrace with a tranquil water element. In 2006, this building was totally gutted & converted to a 2 story free standing home that includes 3 lg bedrms,2.5 baths,office loft space with sky lights, a 15 x 14 deck off the master, 2nd flr laundry & a 2 car heated garage plus 2 outdoor spaces. The eat-in kitchen/family space over looks the secluded terrace & features Italian cabinets, Sub Zero, Thermador, Miele appliances with custom lighting & granite counters. The living rm has gas fireplace with custom tile hearth. 1st level has radiant heated flrs with forced air on the 2nd & loft area. 60 gallon hot water tank supports the use of the 2 person whirlpool tub. Office/loft contains Valum Skylights. Hardwood flrs. Wired for music inside & out. Ideal walking located to Transportation, Retail, Restaurants and Northwestern. An Oasis from life!
Location
State IL
County Cook
Area Evanston
Rooms
Basement None
Interior
Interior Features Hardwood Floors, Second Floor Laundry
Heating Natural Gas, Forced Air, Steam
Cooling Central Air
Fireplaces Number 1
Fireplaces Type Gas Starter
Fireplace Y
Appliance Range, Microwave, Dishwasher, High End Refrigerator, Washer, Dryer, Disposal
Exterior
Exterior Feature Balcony, Deck, Patio, Roof Deck, Storms/Screens, Outdoor Grill
Parking Features Attached
Garage Spaces 2.0
Building
Lot Description Rear of Lot
Sewer Public Sewer
Water Lake Michigan
New Construction false
Schools
Elementary Schools Lincoln Elementary School
Middle Schools Nichols Middle School
High Schools Evanston Twp High School
School District 65 , 65, 202
Others
HOA Fee Include None
Ownership Condo
Special Listing Condition None
Read Less
Want to know what your home might be worth? Contact us for a FREE valuation!

Our team is ready to help you sell your home for the highest possible price ASAP

© 2025 Listings courtesy of MRED as distributed by MLS GRID. All Rights Reserved.
Bought with Jameson Sotheby's International Realty
GET MORE INFORMATION





