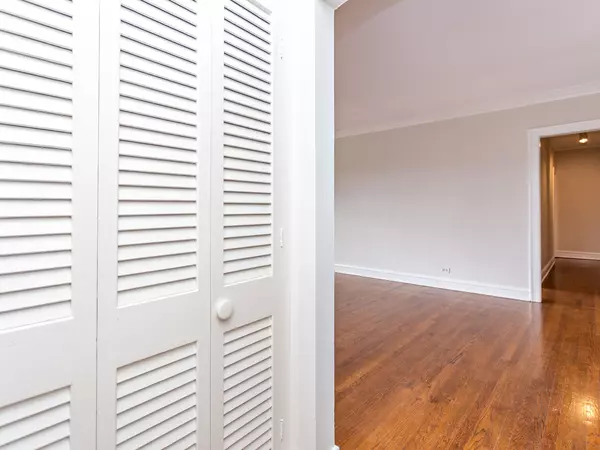$211,000
$209,700
0.6%For more information regarding the value of a property, please contact us for a free consultation.
1001 Hull TER #3-3 Evanston, IL 60202
3 Beds
2 Baths
1,620 SqFt
Key Details
Sold Price $211,000
Property Type Condo
Sub Type Condo
Listing Status Sold
Purchase Type For Sale
Square Footage 1,620 sqft
Price per Sqft $130
Subdivision St Francis Courts
MLS Listing ID 10560120
Sold Date 02/20/20
Bedrooms 3
Full Baths 2
HOA Fees $435/mo
Rental Info Yes
Year Built 1921
Annual Tax Amount $3,195
Tax Year 2018
Lot Dimensions INTEGRAL
Property Description
SOUTH EVANSTON - OAKTON HISTORIC DISTRICT! Beautiful, Vintage Top-Floor Three Bedroom/Two Bath - INCLUDES GARAGE PARKING! Incredible Location, directly across from St. Francis Hospital! TONS OF SUNLIGHT - Southern Exposure! Over 1,600 Square Foot Unit Features Large Living Room, Formal Dining Room, Oak Floors in Top Condition. Updated Kitchen - Tons of Cabinets, Maple Flooring. Split Bedroom Layout! Updated Baths - Newer Fixtures, Vintage Tile, Master Bath with Claw-Foot Tub! So Much Closet Space, plus Tons of Added Storage Downstairs! CTA Purple Line at South Blvd - 12 minute walk! Howard Street Bus - 3 Blocks - or, hop on Shuttle Bus to El in front of building! Short Uber Ride to Downtown Evanston Shops, Restaurants. Top-Rated Oakton Elementary and Chute Middle Schools, Evanston Township High School. Pet Friendly - Dogs/Cats Welcome (Max. One Dog, 75 lbs. or less, Two Cats!) Rentals OK (No Short Term, No Airbnb!) Assessment includes Clean Steam Heat. 2 Window Unit AC Units Included. Come See!
Location
State IL
County Cook
Area Evanston
Rooms
Basement Full
Interior
Interior Features Hardwood Floors, Storage, Walk-In Closet(s)
Heating Natural Gas, Steam, Radiator(s)
Cooling Window/Wall Units - 2
Equipment TV-Cable
Fireplace N
Appliance Range, Dishwasher, Refrigerator
Exterior
Parking Features Attached
Garage Spaces 1.0
Amenities Available Bike Room/Bike Trails, Coin Laundry, Storage, Security Door Lock(s)
Building
Story 3
Sewer Public Sewer, Sewer-Storm
Water Lake Michigan
New Construction false
Schools
Elementary Schools Oakton Elementary School
Middle Schools Chute Middle School
High Schools Evanston Twp High School
School District 65 , 65, 202
Others
HOA Fee Include Heat,Water,Gas,Insurance,Exterior Maintenance,Lawn Care,Scavenger,Snow Removal
Ownership Condo
Special Listing Condition None
Pets Allowed Cats OK, Dogs OK, Number Limit
Read Less
Want to know what your home might be worth? Contact us for a FREE valuation!

Our team is ready to help you sell your home for the highest possible price ASAP

© 2025 Listings courtesy of MRED as distributed by MLS GRID. All Rights Reserved.
Bought with Laura Lindgren • Baird & Warner
GET MORE INFORMATION





