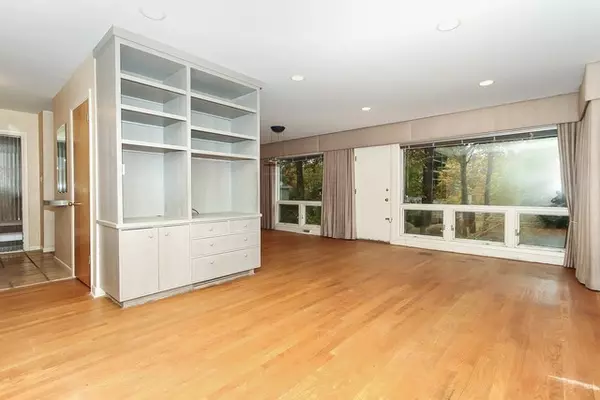$249,000
$300,000
17.0%For more information regarding the value of a property, please contact us for a free consultation.
3150 Summit AVE Highland Park, IL 60035
3 Beds
2 Baths
1,494 SqFt
Key Details
Sold Price $249,000
Property Type Single Family Home
Sub Type Detached Single
Listing Status Sold
Purchase Type For Sale
Square Footage 1,494 sqft
Price per Sqft $166
Subdivision Highlands
MLS Listing ID 10490150
Sold Date 12/20/19
Style Ranch
Bedrooms 3
Full Baths 2
Year Built 1955
Annual Tax Amount $6,386
Tax Year 2018
Lot Size 0.279 Acres
Lot Dimensions 64 X 189
Property Description
This great Highland Park Highlands ranch home on a deep 190' lot with majestic mature trees offers a fantastic location -- close to K-8 schools, beautiful parks, Metra station, lakefront, easy highway access, great shopping and restaurants. Step inside to an expansive view from the large living room and adjoining dining room with huge, sunny picture windows overlooking the lush, wooded back yard. Additionally, enjoy three bedrooms, two full baths and a large, full basement. Classic hardwood oak floors are featured in the living room, dining room, hallway and all three bedrooms. This easy-living ranch is sold "as is". Just add your creativity, imagination and a bit of effort to restoring this home to its glory days as a great option, but the possibilities are truly endless -- renovate, expand or even build new here with precedent for all paths already a neighborhood reality. Bring your great ideas and prepare to move the past into your future. Don't miss this exceptional opportunity in the popular and convenient Highland Park Highlands community!
Location
State IL
County Lake
Area Highland Park
Rooms
Basement Full
Interior
Interior Features Hardwood Floors, First Floor Bedroom, First Floor Full Bath
Heating Natural Gas, Forced Air
Cooling Central Air
Fireplace N
Appliance Double Oven, Microwave, Dishwasher, Refrigerator, Washer, Dryer, Cooktop
Exterior
Exterior Feature Patio
Community Features Street Paved
Roof Type Asphalt
Building
Lot Description Fenced Yard, Landscaped, Wooded, Mature Trees
Sewer Public Sewer
Water Lake Michigan, Public
New Construction false
Schools
Elementary Schools Wayne Thomas Elementary School
Middle Schools Northwood Junior High School
High Schools Highland Park High School
School District 112 , 112, 112
Others
HOA Fee Include None
Ownership Fee Simple
Special Listing Condition None
Read Less
Want to know what your home might be worth? Contact us for a FREE valuation!

Our team is ready to help you sell your home for the highest possible price ASAP

© 2025 Listings courtesy of MRED as distributed by MLS GRID. All Rights Reserved.
Bought with Nancy Keogh • Redfin Corporation
GET MORE INFORMATION





