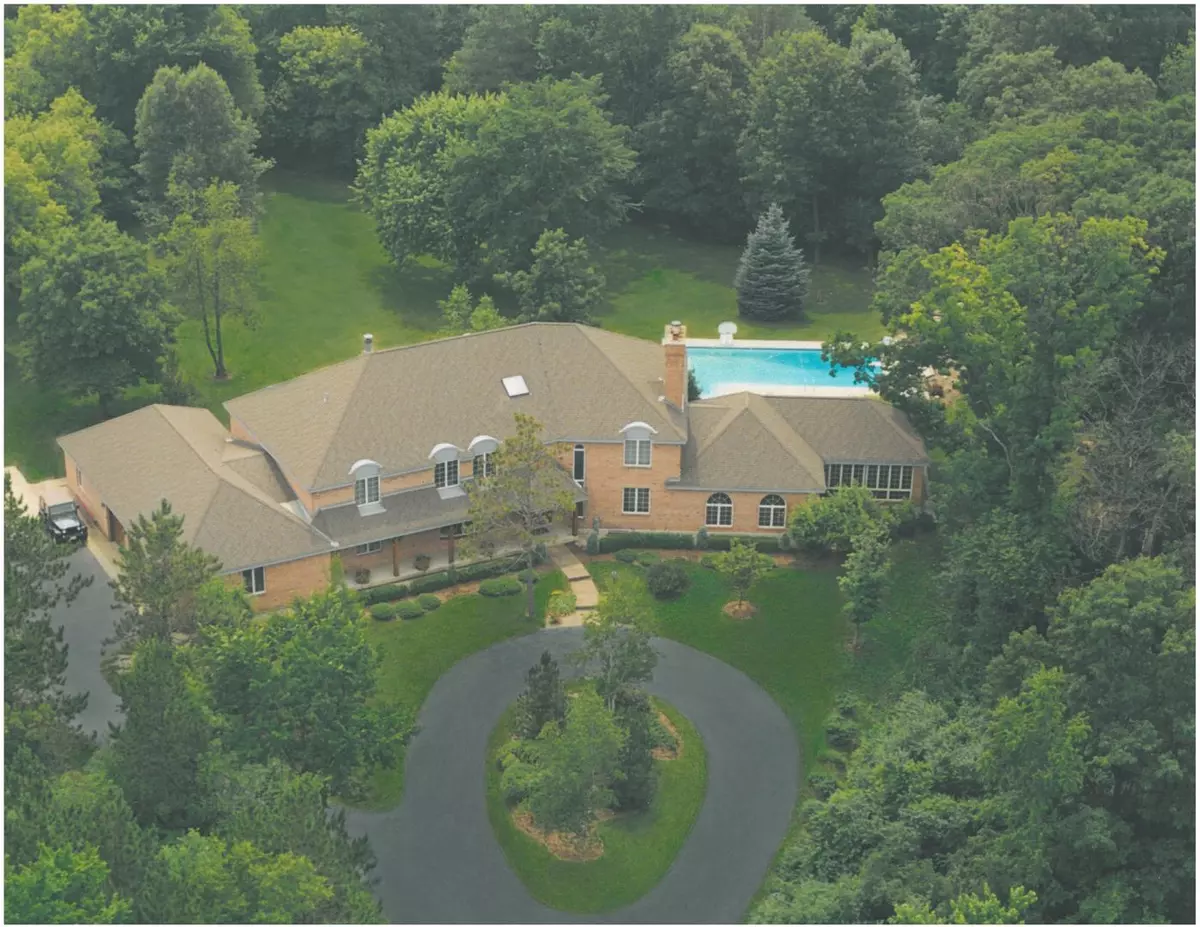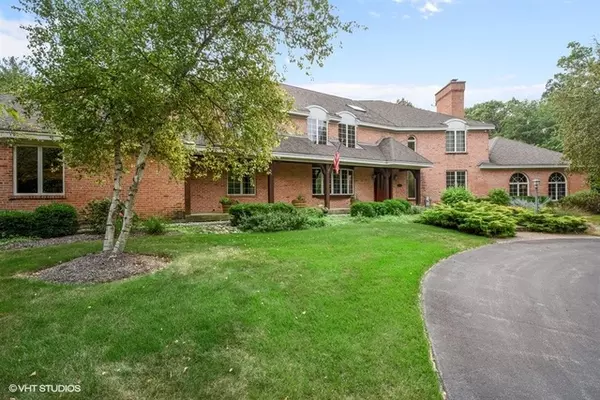$820,000
$895,000
8.4%For more information regarding the value of a property, please contact us for a free consultation.
120 Dunrovin DR Barrington Hills, IL 60010
5 Beds
5 Baths
6,848 SqFt
Key Details
Sold Price $820,000
Property Type Single Family Home
Sub Type Detached Single
Listing Status Sold
Purchase Type For Sale
Square Footage 6,848 sqft
Price per Sqft $119
MLS Listing ID 10047052
Sold Date 10/07/19
Style French Provincial
Bedrooms 5
Full Baths 5
Year Built 1989
Annual Tax Amount $21,974
Tax Year 2017
Lot Size 5.000 Acres
Lot Dimensions 300X562X455X544
Property Description
Beautiful all brick home on wooded cul-de-sac lot with prime Barrington Hills location. Quality construction, immaculate condition, spacious rooms throughout, two-story foyer with gorgeous curved staircase, hwd flooring, remodeled white Kitchen with SS appliances, honed granite counters, breakfast bar, loads of pantry storage & eating area overlooking private yard, paver patio and pool. Expansive Family Room boasts coffered ceilings, stone fireplace and custom built-ins. Adjacent four-season room makes you feel you were on vacation in the Northwoods. Also formal LR & DR, office/in-law or guest suite and large laundry/mud room. MBR includes a FP, lux bath, w.i.c. & sitting room. Three additional spacious bedrooms, two baths, cedar closet & craft/sewing room complete the second floor. Finished LL has a Rec Room, Media Room, storage & radiant heat floors. 3-car garage, 24x16 workshop & shed is great for hobbies. Private setting, yet neighborhood feel, close to schools, Village & train.
Location
State IL
County Lake
Area Barrington Area
Rooms
Basement Partial
Interior
Interior Features Vaulted/Cathedral Ceilings, Skylight(s), Bar-Wet, Hardwood Floors, First Floor Bedroom, First Floor Full Bath
Heating Natural Gas, Steam, Baseboard, Radiant, Zoned
Cooling Central Air, Zoned
Fireplaces Number 3
Fireplaces Type Wood Burning, Attached Fireplace Doors/Screen, Gas Log, Includes Accessories
Equipment Water-Softener Owned, Security System, CO Detectors, Ceiling Fan(s), Sump Pump, Backup Sump Pump;, Generator
Fireplace Y
Appliance Double Oven, Microwave, Dishwasher, High End Refrigerator, Washer, Dryer, Trash Compactor, Stainless Steel Appliance(s), Cooktop
Exterior
Exterior Feature Patio, In Ground Pool, Storms/Screens
Parking Features Attached
Garage Spaces 3.0
Community Features Street Paved
Roof Type Asphalt
Building
Lot Description Cul-De-Sac, Horses Allowed, Landscaped, Wooded
Sewer Septic-Private
Water Private Well
New Construction false
Schools
Elementary Schools Countryside Elementary School
Middle Schools Barrington Middle School-Prairie
High Schools Barrington High School
School District 220 , 220, 220
Others
HOA Fee Include None
Ownership Fee Simple
Special Listing Condition List Broker Must Accompany
Read Less
Want to know what your home might be worth? Contact us for a FREE valuation!

Our team is ready to help you sell your home for the highest possible price ASAP

© 2025 Listings courtesy of MRED as distributed by MLS GRID. All Rights Reserved.
Bought with Robbie Morrison • Coldwell Banker Residential
GET MORE INFORMATION





