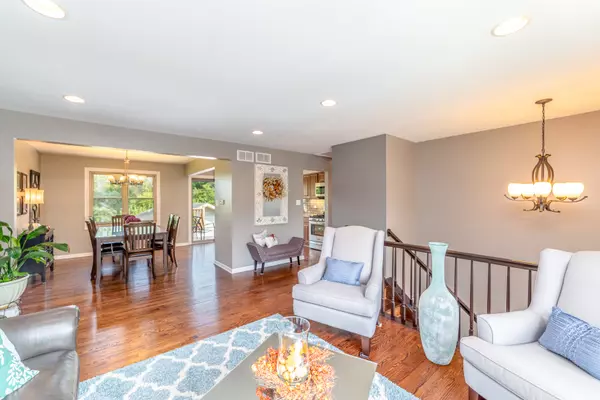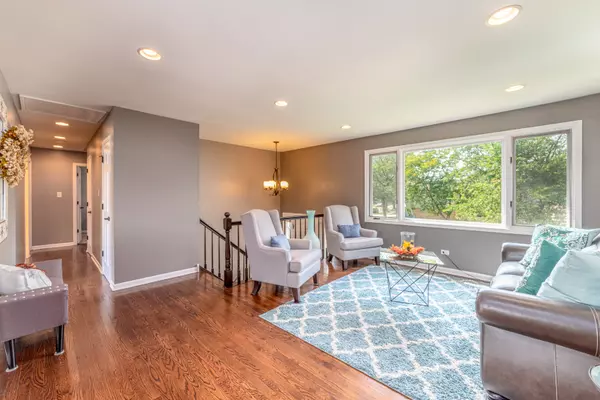$270,000
$280,000
3.6%For more information regarding the value of a property, please contact us for a free consultation.
16357 Olcott AVE Tinley Park, IL 60477
3 Beds
2 Baths
1,884 SqFt
Key Details
Sold Price $270,000
Property Type Single Family Home
Sub Type Detached Single
Listing Status Sold
Purchase Type For Sale
Square Footage 1,884 sqft
Price per Sqft $143
Subdivision Brementowne
MLS Listing ID 10531675
Sold Date 11/12/19
Style Ranch
Bedrooms 3
Full Baths 2
Year Built 1974
Annual Tax Amount $5,396
Tax Year 2017
Lot Size 9,069 Sqft
Lot Dimensions 0.2082
Property Description
Welcome to this stunning, one of a kind, renovated Tinley Park Raised Ranch. This coveted home sits along a wonderful pond that gives you privacy and allows you to relax or fish directly from your backyard. Inside you are welcomed by gleaming hardwood floors that flow directly into the bright and spacious living room. The main level boast recessed lighting and an updated kitchen that features granite countertops, stainless steel appliances and flows directly to the dining room and to the outside deck where you can dine al fresco. There is 3 spacious bedrooms, 2 full bathrooms, a large open den area that can be converted into a bedroom and a spacious family room with a brick fireplace and glass doors that lead to the rear patio. This home is unique in the sense that it features a detached garage with a concrete side driveway instead of your typical attached home with reduced living space. This is the perfect setup for entertaining while remaining close to transportation, shopping, entertainment and a desirable school district. This is truly one of the best listings in town, you are going to love it!
Location
State IL
County Cook
Area Tinley Park
Rooms
Basement Walkout
Interior
Interior Features Hardwood Floors, First Floor Bedroom, First Floor Full Bath
Heating Natural Gas
Cooling Central Air
Fireplaces Number 1
Equipment Ceiling Fan(s)
Fireplace Y
Appliance Range, Microwave, Dishwasher, Refrigerator, Washer, Dryer, Stainless Steel Appliance(s), Range Hood
Exterior
Exterior Feature Deck, Patio
Parking Features Detached
Garage Spaces 2.5
Community Features Sidewalks, Street Lights, Street Paved
Roof Type Asphalt
Building
Lot Description Pond(s), Water View
Sewer Public Sewer
Water Lake Michigan
New Construction false
Schools
Elementary Schools Helen Keller Elementary School
Middle Schools Virgil I Grissom Middle School
High Schools Victor J Andrew High School
School District 140 , 140, 230
Others
HOA Fee Include None
Ownership Fee Simple
Special Listing Condition None
Read Less
Want to know what your home might be worth? Contact us for a FREE valuation!

Our team is ready to help you sell your home for the highest possible price ASAP

© 2025 Listings courtesy of MRED as distributed by MLS GRID. All Rights Reserved.
Bought with Susan Houlihan • Platinum Partners Realtors
GET MORE INFORMATION





