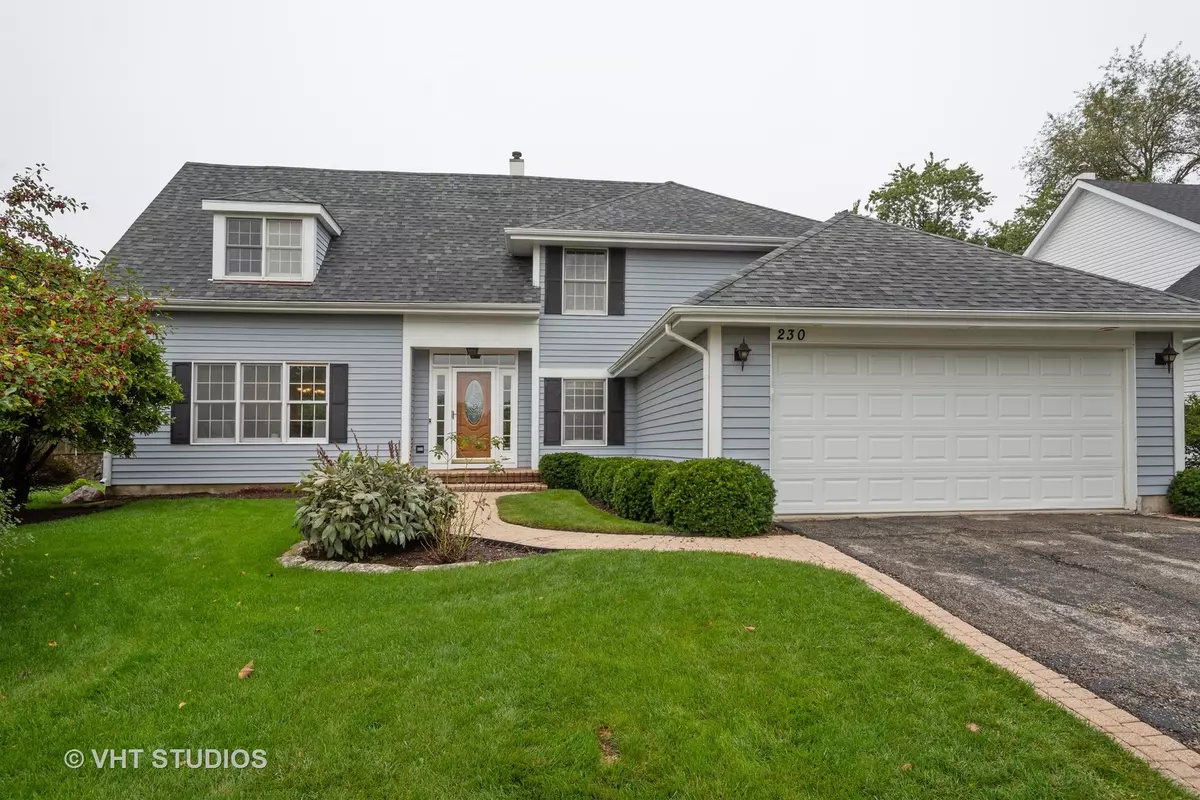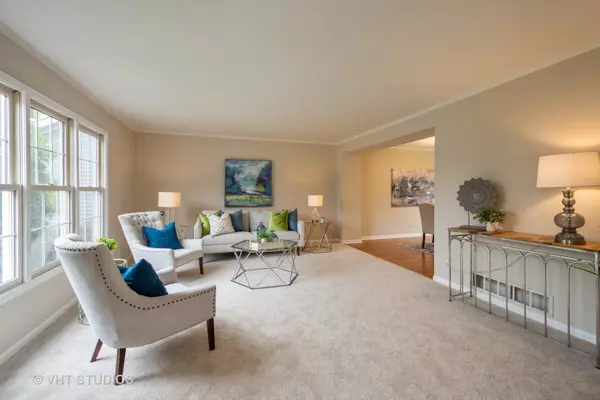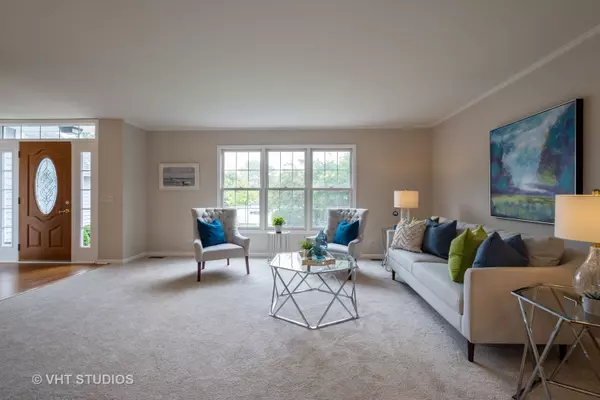$384,000
$400,000
4.0%For more information regarding the value of a property, please contact us for a free consultation.
230 Southgate DR Vernon Hills, IL 60061
4 Beds
2.5 Baths
2,968 SqFt
Key Details
Sold Price $384,000
Property Type Single Family Home
Sub Type Detached Single
Listing Status Sold
Purchase Type For Sale
Square Footage 2,968 sqft
Price per Sqft $129
Subdivision Hawthorn Club
MLS Listing ID 10484779
Sold Date 12/02/19
Bedrooms 4
Full Baths 2
Half Baths 1
Year Built 1993
Annual Tax Amount $13,818
Tax Year 2018
Lot Size 6,969 Sqft
Lot Dimensions 68 X 105 X 69 X 105
Property Description
Situated on a quiet cul-de-sac this sharp looking, sought-after Cape Cod model in desirable Hawthorn Club checks a lot of boxes. Fresh neutral paint & new carpeting leave very little to do but move in. The kitchen w/ its white cabinets, granite countertops, stainless steel appliances, center island, pantry & more opens nicely to an expansive family room, both w/ access to the paver brick patio in the secluded backyard. Large L-shaped living/dining combo great for entertaining. Main floor office is ideal for working from home. Powder rm & laundry rm are also conveniently located on the main level. Spacious master suite has ample closet space, dual sinks, separate shower stall & soaking tub and plenty of room for a sitting area. There are 3 other generously sized bdrms, 1 has a cute hideaway nook. The basement provides even more opportunities. Hawthorn Club has a large park of its own, is adjacent to the municipal golf course and village hall and walking distance to the train station.
Location
State IL
County Lake
Area Indian Creek / Vernon Hills
Rooms
Basement Partial
Interior
Interior Features Wood Laminate Floors, First Floor Laundry, Walk-In Closet(s)
Heating Natural Gas, Forced Air
Cooling Central Air
Equipment Ceiling Fan(s), Sump Pump
Fireplace N
Appliance Range, Microwave, Refrigerator, Washer, Dryer, Disposal, Stainless Steel Appliance(s)
Exterior
Exterior Feature Patio, Brick Paver Patio
Parking Features Attached
Garage Spaces 2.0
Community Features Sidewalks, Street Lights, Street Paved
Roof Type Asphalt
Building
Lot Description Cul-De-Sac
Sewer Public Sewer
Water Public
New Construction false
Schools
Elementary Schools Hawthorn Elementary School (Sout
Middle Schools Hawthorn Middle School South
High Schools Vernon Hills High School
School District 73 , 73, 128
Others
HOA Fee Include None
Ownership Fee Simple
Special Listing Condition Corporate Relo
Read Less
Want to know what your home might be worth? Contact us for a FREE valuation!

Our team is ready to help you sell your home for the highest possible price ASAP

© 2025 Listings courtesy of MRED as distributed by MLS GRID. All Rights Reserved.
Bought with Jackson Sanderson • Berkshire Hathaway HomeServices KoenigRubloff
GET MORE INFORMATION





