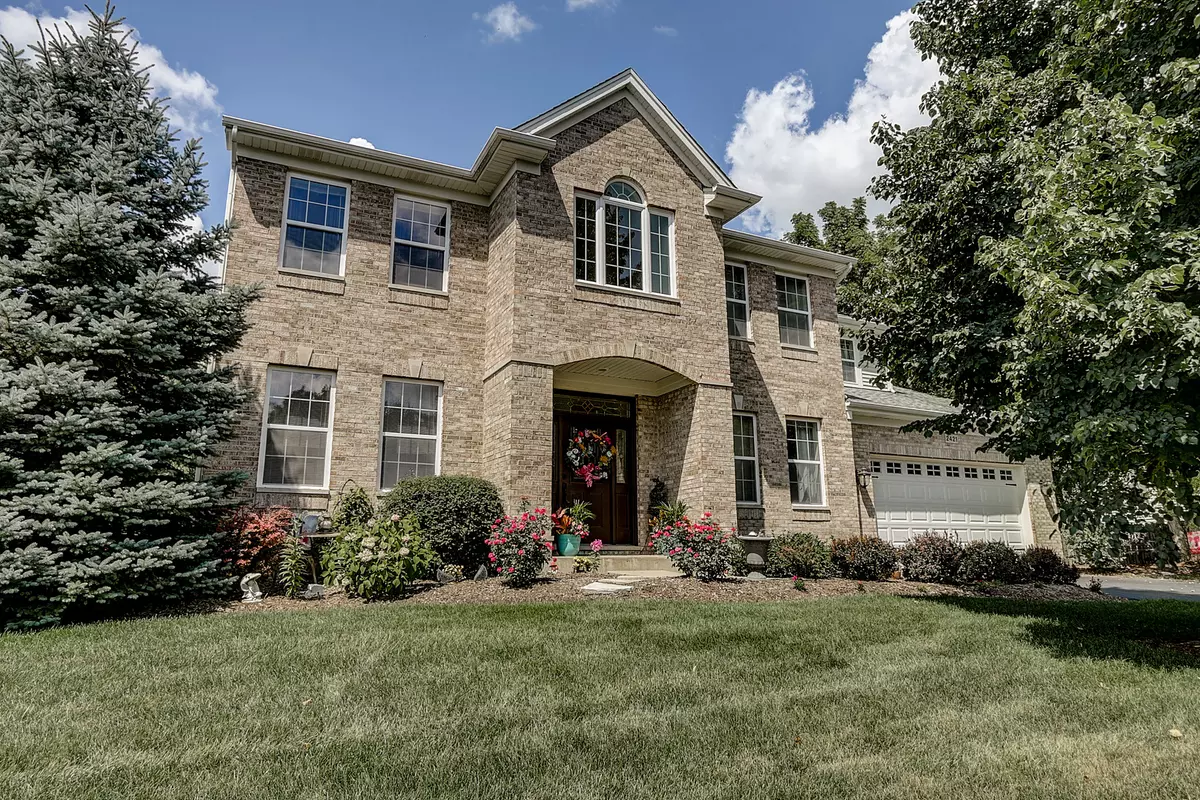$390,000
$399,900
2.5%For more information regarding the value of a property, please contact us for a free consultation.
2421 Savanna DR Wauconda, IL 60084
4 Beds
3.5 Baths
4,335 SqFt
Key Details
Sold Price $390,000
Property Type Single Family Home
Sub Type Detached Single
Listing Status Sold
Purchase Type For Sale
Square Footage 4,335 sqft
Price per Sqft $89
Subdivision Liberty Lakes Estates
MLS Listing ID 10499222
Sold Date 11/14/19
Style Georgian
Bedrooms 4
Full Baths 3
Half Baths 1
HOA Fees $29/ann
Year Built 2005
Annual Tax Amount $16,231
Tax Year 2018
Lot Size 0.616 Acres
Lot Dimensions 100X200
Property Description
YOUR VERY OWN SANCTUARY AWAITS! Look no further than this beautiful, spacious home on a corner lot in the very family-friendly Liberty Lakes. This home is perfect for entertaining inside and out! Whether in your very own chic basement bar or outside in your completely fenced-in yard, your friends and family are sure to have a great time! Enjoy gorgeous flowers in the spring and summer during the day and illuminate your maintenance-free deck for al fresco dining in the evening. Or, just enjoy the serenity of this immaculate home. From the moment you walk into the grand light-filled foyer, you will feel right at home. A formal dining room and butler's pantry are to the right and an office is to the left. The large, open-concept kitchen, breakfast, family room is sure to accommodate any number you wish. The kitchen boasts timeless 42" maple cabinets and granite countertops along with a generous island and newer stainless steel appliances.
Location
State IL
County Lake
Area Wauconda
Rooms
Basement Full
Interior
Interior Features Vaulted/Cathedral Ceilings, Bar-Wet, Hardwood Floors, First Floor Laundry, Walk-In Closet(s)
Heating Natural Gas
Cooling Central Air
Fireplaces Number 1
Fireplaces Type Wood Burning, Gas Starter
Equipment Ceiling Fan(s), Sump Pump
Fireplace Y
Appliance Double Oven, Microwave, Dishwasher, Refrigerator, Washer, Dryer, Disposal, Stainless Steel Appliance(s), Cooktop
Exterior
Exterior Feature Deck
Parking Features Attached
Garage Spaces 3.0
Community Features Sidewalks, Street Paved
Roof Type Asphalt
Building
Lot Description Fenced Yard, Wooded
Sewer Public Sewer
Water Public
New Construction false
Schools
Elementary Schools Robert Crown Elementary School
Middle Schools Wauconda Middle School
High Schools Wauconda Comm High School
School District 118 , 118, 118
Others
HOA Fee Include None
Ownership Fee Simple
Special Listing Condition None
Read Less
Want to know what your home might be worth? Contact us for a FREE valuation!

Our team is ready to help you sell your home for the highest possible price ASAP

© 2025 Listings courtesy of MRED as distributed by MLS GRID. All Rights Reserved.
Bought with Steve Olszewski • Area Wide Realty
GET MORE INFORMATION

