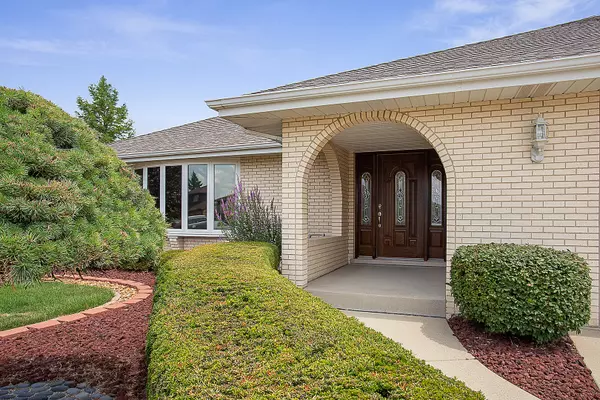$345,000
$345,000
For more information regarding the value of a property, please contact us for a free consultation.
12817 S Surrey CT Palos Park, IL 60464
3 Beds
2.5 Baths
2,075 SqFt
Key Details
Sold Price $345,000
Property Type Single Family Home
Sub Type Detached Single
Listing Status Sold
Purchase Type For Sale
Square Footage 2,075 sqft
Price per Sqft $166
Subdivision Mill Creek
MLS Listing ID 10490806
Sold Date 10/18/19
Style Step Ranch
Bedrooms 3
Full Baths 2
Half Baths 1
Year Built 1987
Annual Tax Amount $6,514
Tax Year 2017
Lot Size 0.346 Acres
Lot Dimensions 48 X 112 X 97 X 105 X 121
Property Description
This timeless & elegant, white brick 3-step ranch situated on a picturesque cul-de-sac lot is sure to impress! The open floorplan is spacious & cozy - the perfect place to call home. The kitchen features abundant cabinetry, neutral countertops, stainless steel appliances, pantry closet, skylight, dinette area & opens up to the family room with brick floor to ceiling fireplace with gas logs & wood mantel. The large L-shaped living & dining room has a beautiful bay window with bench. A few steps upstairs brings you to the master suite with dual closets & remodeled private bath with step-in shower, two other large bedrooms & full hall bath. The extra deep, partial basement is ready to be finished with thermal windows (2013), two sump pumps (2016) & concrete crawl space. The professionally landscaped yard is complete with a private concrete patio & sprinkler system. Newer tear off roof, skylight, garage door & chimney (2008). Located in the Sandburg/Stagg option zone. An absolute must see!
Location
State IL
County Cook
Area Palos Park
Rooms
Basement Partial
Interior
Interior Features Skylight(s), Walk-In Closet(s)
Heating Natural Gas, Forced Air
Cooling Central Air
Fireplaces Number 1
Fireplaces Type Gas Log, Gas Starter
Equipment Humidifier, Ceiling Fan(s), Sump Pump, Sprinkler-Lawn
Fireplace Y
Exterior
Exterior Feature Patio, Porch, Storms/Screens
Parking Features Attached
Garage Spaces 2.5
Community Features Sidewalks, Street Lights, Street Paved
Roof Type Asphalt
Building
Lot Description Cul-De-Sac, Landscaped
Sewer Public Sewer
Water Lake Michigan, Public
New Construction false
Schools
School District 118 , 230, 230
Others
HOA Fee Include None
Ownership Fee Simple
Special Listing Condition None
Read Less
Want to know what your home might be worth? Contact us for a FREE valuation!

Our team is ready to help you sell your home for the highest possible price ASAP

© 2025 Listings courtesy of MRED as distributed by MLS GRID. All Rights Reserved.
Bought with Dan Gleason • Realty Executives Elite
GET MORE INFORMATION





