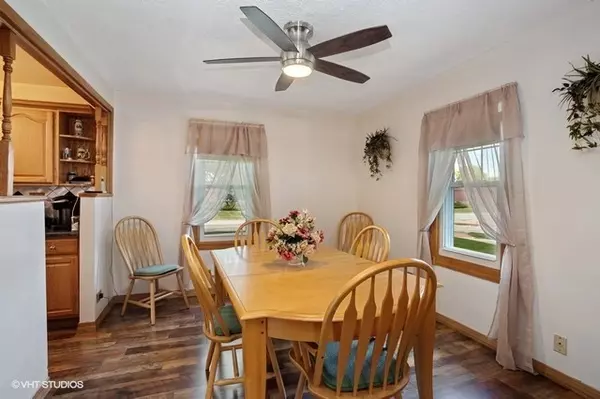$226,500
$226,500
For more information regarding the value of a property, please contact us for a free consultation.
524 N EDGEWOOD AVE Wood Dale, IL 60191
3 Beds
2 Baths
1,387 SqFt
Key Details
Sold Price $226,500
Property Type Single Family Home
Sub Type Detached Single
Listing Status Sold
Purchase Type For Sale
Square Footage 1,387 sqft
Price per Sqft $163
Subdivision Wood Dale High Views
MLS Listing ID 10510905
Sold Date 10/31/19
Bedrooms 3
Full Baths 2
Year Built 1922
Annual Tax Amount $3,414
Tax Year 2018
Lot Size 0.319 Acres
Lot Dimensions 80 X 175 X 80 X 175
Property Description
Move in ready, charming home on 1/3 acre corner lot in great location in Wood Dale! Lovingly maintained and updated by long term owners: new carpet, new laminate flooring in dining & kitchen, paint, added built-ins and trims*Oak kitchen with all updated ss appliances*New siding 2014* Roof 2016* 2 full bathrooms on main level* Spacious master bedr bath with whrilpool tub* Partially finished basement features additional bedroom, rec rm/office area, laundry, and pantry/storage. Enjoy the outdoors in style! Have a bon fire on the brick patio, relax in the gazebo, or splash in your own 12' X 24' private pool* Huge garage w/professional workshop will provide space for all your tools and hobbies* All furniture excluding beds are also included as an option* Great start up home or downsize property* Excellent location to Village Library, Community Center, Metra Station, as well as easy access to Rt 83 and 390 Hwy* Home Sweet Home!
Location
State IL
County Du Page
Area Wood Dale
Rooms
Basement Partial
Interior
Interior Features Wood Laminate Floors
Heating Natural Gas, Forced Air
Cooling Central Air
Equipment Water-Softener Owned, CO Detectors, Ceiling Fan(s), Sump Pump
Fireplace N
Appliance Double Oven, Microwave, Dishwasher, Refrigerator, Washer, Dryer, Water Softener
Exterior
Exterior Feature Brick Paver Patio, Above Ground Pool, Storms/Screens, Fire Pit, Workshop
Parking Features Detached
Garage Spaces 2.0
Community Features Sidewalks, Street Paved
Roof Type Asphalt
Building
Lot Description Corner Lot
Sewer Public Sewer
Water Public
New Construction false
Schools
Elementary Schools Oakbrook Elementary School
Middle Schools Wood Dale Junior High School
High Schools Fenton High School
School District 7 , 7, 100
Others
HOA Fee Include None
Ownership Fee Simple
Special Listing Condition None
Read Less
Want to know what your home might be worth? Contact us for a FREE valuation!

Our team is ready to help you sell your home for the highest possible price ASAP

© 2025 Listings courtesy of MRED as distributed by MLS GRID. All Rights Reserved.
Bought with Luis Ortiz • RE/MAX Partners
GET MORE INFORMATION





