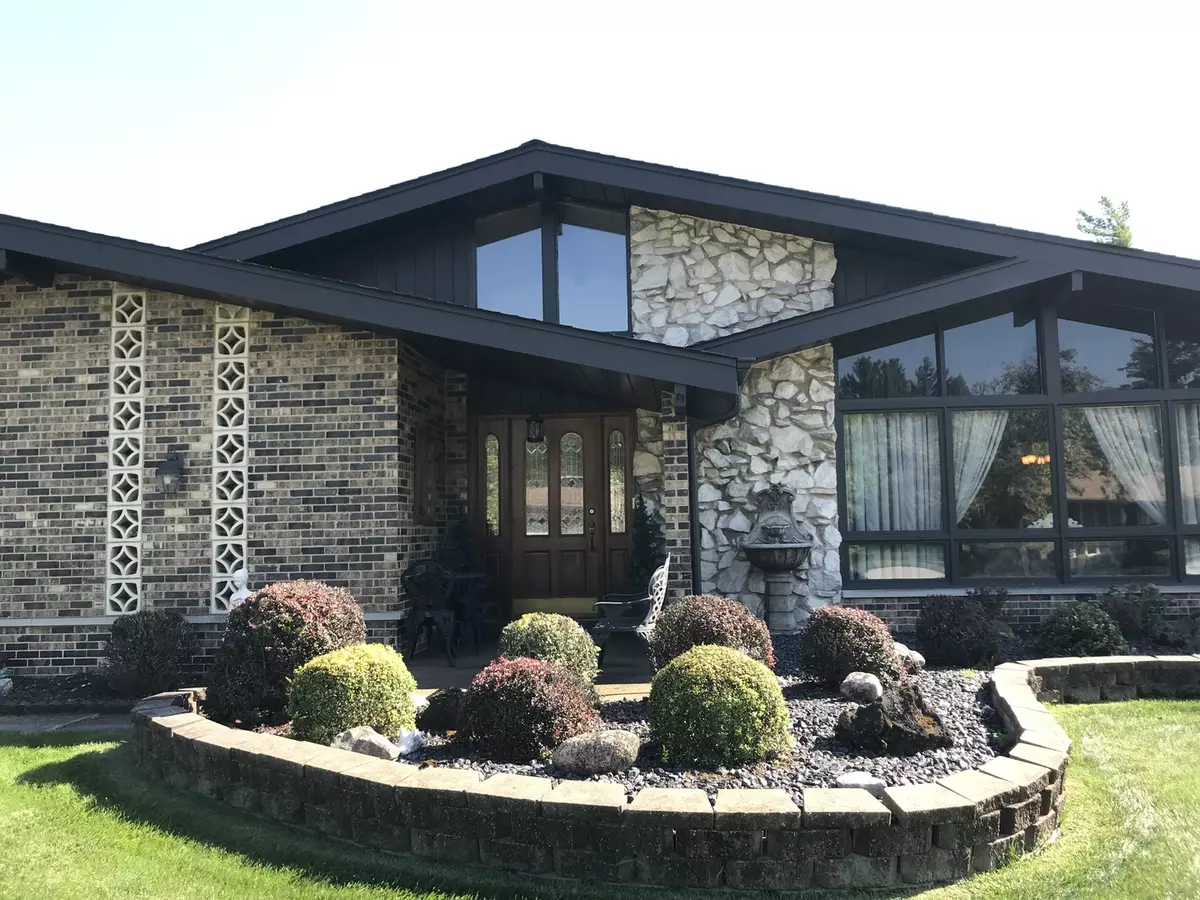$325,000
$339,900
4.4%For more information regarding the value of a property, please contact us for a free consultation.
6215 W 124th PL Palos Heights, IL 60463
3 Beds
2.5 Baths
2,258 SqFt
Key Details
Sold Price $325,000
Property Type Single Family Home
Sub Type Detached Single
Listing Status Sold
Purchase Type For Sale
Square Footage 2,258 sqft
Price per Sqft $143
Subdivision College Highlands
MLS Listing ID 10509097
Sold Date 04/15/20
Style Step Ranch
Bedrooms 3
Full Baths 2
Half Baths 1
Year Built 1972
Annual Tax Amount $8,149
Tax Year 2017
Lot Size 0.266 Acres
Lot Dimensions 11570
Property Description
Exquisite Three step ranch with finished basement, located in a desirable area of Palos Heights! This house offers your family Spacious kitchen with eating area which is joined with large family room that is showcased by a natural stone fireplace. Entertain your guests in Grand Formal dining room and step down living room with cathedral ceiling, intricate details and huge windows flooded with natural light. Only three steps up to grand sized Three bedrooms where a Master bedroom has it's own private Master bath. Finished basement features rec area with pool table and huge walk-in crawl space for tons of storage. Huge fenced in Private backyard with breath taking in ground heated Swimming Pool to relax after that long day at work. Concrete patio along with wood decking for that grand entertaining Set your appointment before its gone!
Location
State IL
County Cook
Area Palos Heights
Rooms
Basement Full
Interior
Heating Natural Gas
Cooling Central Air
Fireplaces Number 1
Fireplaces Type Wood Burning
Fireplace Y
Appliance Microwave, Dishwasher, Refrigerator, Washer, Dryer, Cooktop
Exterior
Exterior Feature Patio, Dog Run, In Ground Pool, Storms/Screens
Parking Features Attached
Garage Spaces 2.0
Roof Type Asphalt
Building
Lot Description Common Grounds
Sewer Public Sewer
Water Lake Michigan, Public
New Construction false
Schools
Elementary Schools Chippewa Elementary School
Middle Schools Independence Junior High School
High Schools Dd Eisenhower High School (Camp
School District 128 , 128, 218
Others
HOA Fee Include None
Ownership Fee Simple
Special Listing Condition None
Read Less
Want to know what your home might be worth? Contact us for a FREE valuation!

Our team is ready to help you sell your home for the highest possible price ASAP

© 2025 Listings courtesy of MRED as distributed by MLS GRID. All Rights Reserved.
Bought with Andrew Kowalkowski • RE/MAX 10
GET MORE INFORMATION





