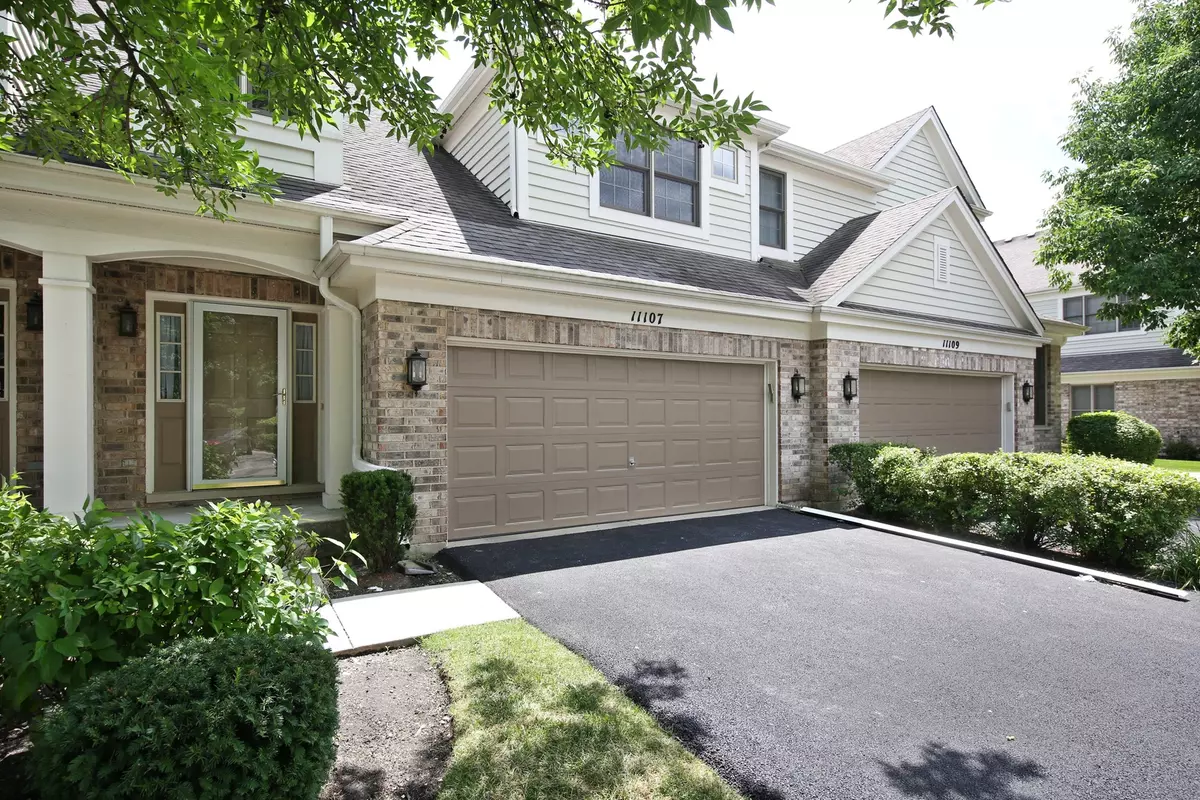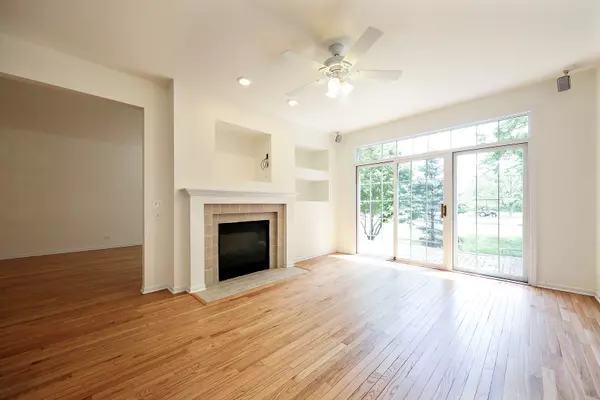$410,000
$425,000
3.5%For more information regarding the value of a property, please contact us for a free consultation.
11107 Vista DR La Grange, IL 60525
3 Beds
3.5 Baths
2,286 SqFt
Key Details
Sold Price $410,000
Property Type Townhouse
Sub Type Townhouse-2 Story
Listing Status Sold
Purchase Type For Sale
Square Footage 2,286 sqft
Price per Sqft $179
Subdivision Fairway Club
MLS Listing ID 10455130
Sold Date 08/04/20
Bedrooms 3
Full Baths 3
Half Baths 1
HOA Fees $310/mo
Rental Info Yes
Year Built 1999
Annual Tax Amount $8,745
Tax Year 2018
Lot Dimensions 28X93X28X93
Property Description
Vacant Town Home, th largest unit in Fairway Club with 3 true bedrooms and option for a 4th! Relax in this peaceful, low maintenance home, with tons of natural sunlight. Open floor plan with three finished levels, with south facing views. Kitchen is spacious with a Breakfast Bar, newer SS appliances, located between the Family Room and Laundry Room. Expansive Living Room and Dining Room are combined with a Fireplace. Access the brick Patio from Family Room with double sided Fireplace. Spacious Master Suite has large walk-in closet and bathroom. Finished Basement has a full bathroom and Recreation Room that can be used as a 4th Bedroom. Home is in quiet location just west of Edgewood Valley Country Club, but also has easy access to highways. Nearby communities are La Grange, Indian Head Park, Burr Ridge, Willow Springs. Very special and spacious home with good energy...it's easy enjoy maintenance free living. Sit back, relax, it's all taken care of for you!
Location
State IL
County Cook
Area La Grange
Rooms
Basement Full
Interior
Interior Features Vaulted/Cathedral Ceilings, Hardwood Floors, First Floor Laundry, Laundry Hook-Up in Unit, Built-in Features, Walk-In Closet(s)
Heating Natural Gas
Cooling Central Air
Fireplaces Number 1
Fireplaces Type Double Sided, Gas Log
Equipment CO Detectors, Ceiling Fan(s)
Fireplace Y
Appliance Range, Microwave, Dishwasher, Refrigerator, Washer, Dryer
Laundry In Unit, Sink
Exterior
Exterior Feature Patio
Parking Features Attached
Garage Spaces 2.0
Roof Type Asphalt
Building
Lot Description Common Grounds
Story 2
Sewer Public Sewer
Water Lake Michigan, Public
New Construction false
Schools
Elementary Schools Pleasantdale Elementary School
Middle Schools Pleasantdale Middle School
High Schools Lyons Twp High School
School District 107 , 107, 204
Others
HOA Fee Include Insurance,Exterior Maintenance,Lawn Care,Snow Removal
Ownership Fee Simple w/ HO Assn.
Special Listing Condition None
Pets Allowed Cats OK, Dogs OK, Number Limit
Read Less
Want to know what your home might be worth? Contact us for a FREE valuation!

Our team is ready to help you sell your home for the highest possible price ASAP

© 2025 Listings courtesy of MRED as distributed by MLS GRID. All Rights Reserved.
Bought with Colleen Lesniewski • Cachey Real Estate II LLC.
GET MORE INFORMATION





