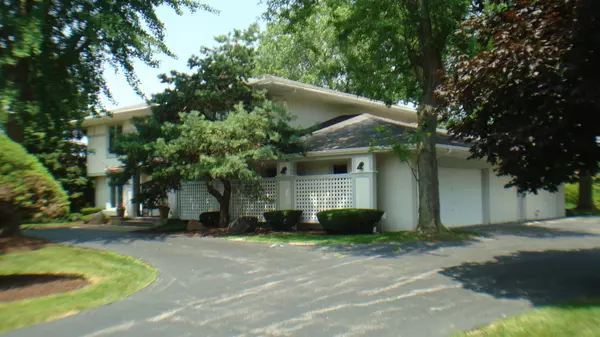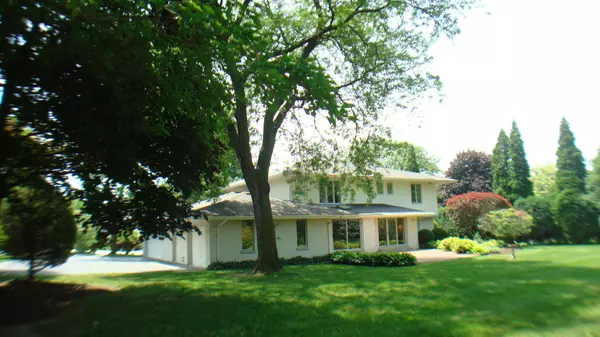$775,000
$839,950
7.7%For more information regarding the value of a property, please contact us for a free consultation.
3 Kimberley CIR Oak Brook, IL 60523
4 Beds
4 Baths
3,726 SqFt
Key Details
Sold Price $775,000
Property Type Single Family Home
Sub Type Detached Single
Listing Status Sold
Purchase Type For Sale
Square Footage 3,726 sqft
Price per Sqft $207
Subdivision Brook Forest
MLS Listing ID 10446702
Sold Date 03/13/20
Style Contemporary
Bedrooms 4
Full Baths 3
Half Baths 2
HOA Fees $37/ann
Year Built 1971
Annual Tax Amount $11,378
Tax Year 2018
Lot Size 0.582 Acres
Lot Dimensions 135 X 238
Property Description
Dressler built on a pristine 1/2 acre - this is a must see. Classic design, lovingly maintained w/neutral lines & colors. Quality finishes & fixtures thru out the generous footprint of this unassuming yet startling living space. Expansive room sizes are fed by hallways that not only lend a sense of privacy to individual spaces - like the library with its private fireplace - but also link the common areas of family room, wet bar & kitchen that overlook the beautiful rear landscape. Storage abounds in the master bedrm w/sep. walkin closets/dressing areas. Huge master bath is bookended by vanities, with a soaking tub AND walk in shower. 3 more bedrms - 1 with a 2nd suite w/full bath! Basement rec room, xercise rm & full bar w/its very own vintage soda fountain! The wine room has custom racks & an add. storage rm w/walls of shelving. A unique feature is the layout of the attached garages. The 2.5 car gar. is separate from a nice 1 car gar. for your special wheels or favorite collectable!
Location
State IL
County Du Page
Area Oak Brook
Rooms
Basement Full
Interior
Interior Features Skylight(s), Bar-Wet, Hardwood Floors, First Floor Laundry, Built-in Features, Walk-In Closet(s)
Heating Natural Gas, Forced Air, Zoned
Cooling Central Air, Zoned
Fireplaces Number 4
Fireplace Y
Appliance Double Oven, Range, Microwave, Dishwasher, Refrigerator, Bar Fridge, Washer, Dryer, Disposal, Cooktop
Exterior
Parking Features Attached
Garage Spaces 3.0
Building
Lot Description Landscaped, Mature Trees
Sewer Public Sewer
Water Lake Michigan
New Construction false
Schools
Elementary Schools Brook Forest Elementary School
Middle Schools Butler Junior High School
High Schools Hinsdale Central High School
School District 53 , 53, 86
Others
HOA Fee Include Other
Ownership Fee Simple
Special Listing Condition None
Read Less
Want to know what your home might be worth? Contact us for a FREE valuation!

Our team is ready to help you sell your home for the highest possible price ASAP

© 2025 Listings courtesy of MRED as distributed by MLS GRID. All Rights Reserved.
Bought with James Long • Long Realty
GET MORE INFORMATION





